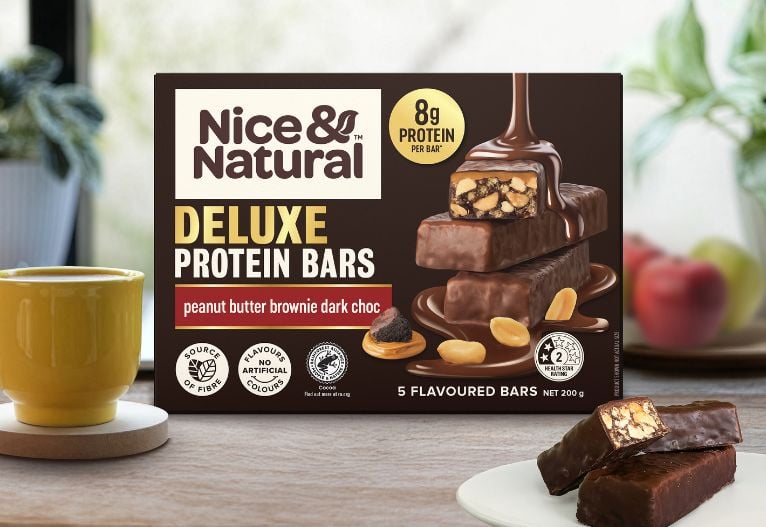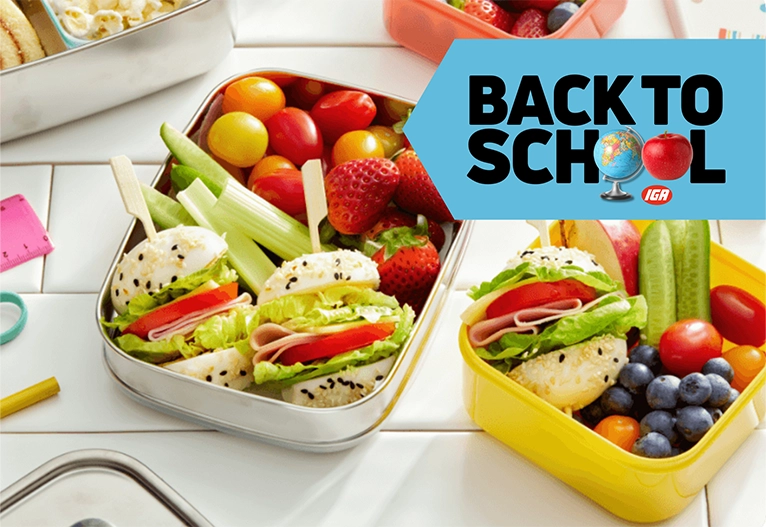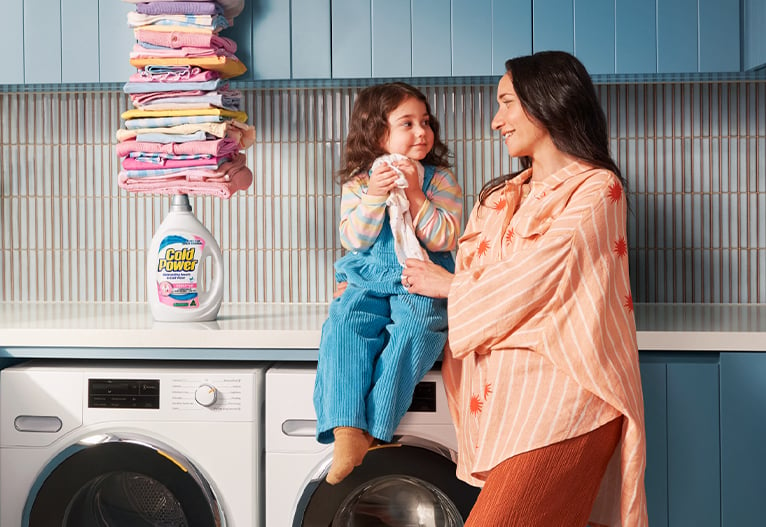We are about to design a new kitchen that needs to be wheelchair accessible for me. Has anyone been through this process and got any tips or hints to help?
Forum Do you have ideas for a wheelchair-friendly kitchen remodel?
Posted by mom105503, 6th March 2017
6 Reply





-

-
-
Ellen said
- 02 Nov 2019

-

-
-
mom112023 said
- 10 Mar 2017
-

-
-
mom176887 said
- 10 Mar 2017
-

-
-
mom105503 said
- 08 Mar 2017
-

-
-
cherz said
- 07 Mar 2017
-

-
-
june11 said
- 07 Mar 2017
Post your reply8:12 am
11:40 am
8:51 am
12:00 am
4:59 pm
3:46 pm
To post a review/comment please join us or login so we can allocate your points.