For this Modern Classic Farmhouse, the team at our sister site crafted a kitchen that is welcoming, hardworking and huge on wow factor.
“We wanted to build a kitchen that would service a BIG family with multiple workspaces, gallons of storage, room to gather and durable finishes. We also really wanted to create a space that makes a statement.”
Nikki from the Making HOME team
In Episode 4 of the Making HOME Renovation Series, Nikki and Liz guide you through the making of a magnificent Modern Classic Farmhouse kitchen. Stepping away from the white canvas seen in many other renovations, this space embraces black with open arms and effortlessly weaves in the perfect amount of rustic charm.
Find out how the team dialled up the wow factor while sticking to a tight budget and how they scattered bespoke features throughout the space to make it truly unique.
Want to know what we used? Read below for the gorgeous products that brought this kitchen to life!
Shop The Room
As the heart of the home, kitchens do a lot of the heavy lifting in busy families, but they’re also a place for fostering connections. Mindful of this, we painstakingly planned this space and selected products that would create a welcoming atmosphere while ticking off all the needs of a busy modern family.
In essence, we wanted to build a cohesive and striking Modern Classic Farmhouse kitchen that would blow the owner’s socks off – and we’re pretty sure we nailed it!
Kitchen Appliances
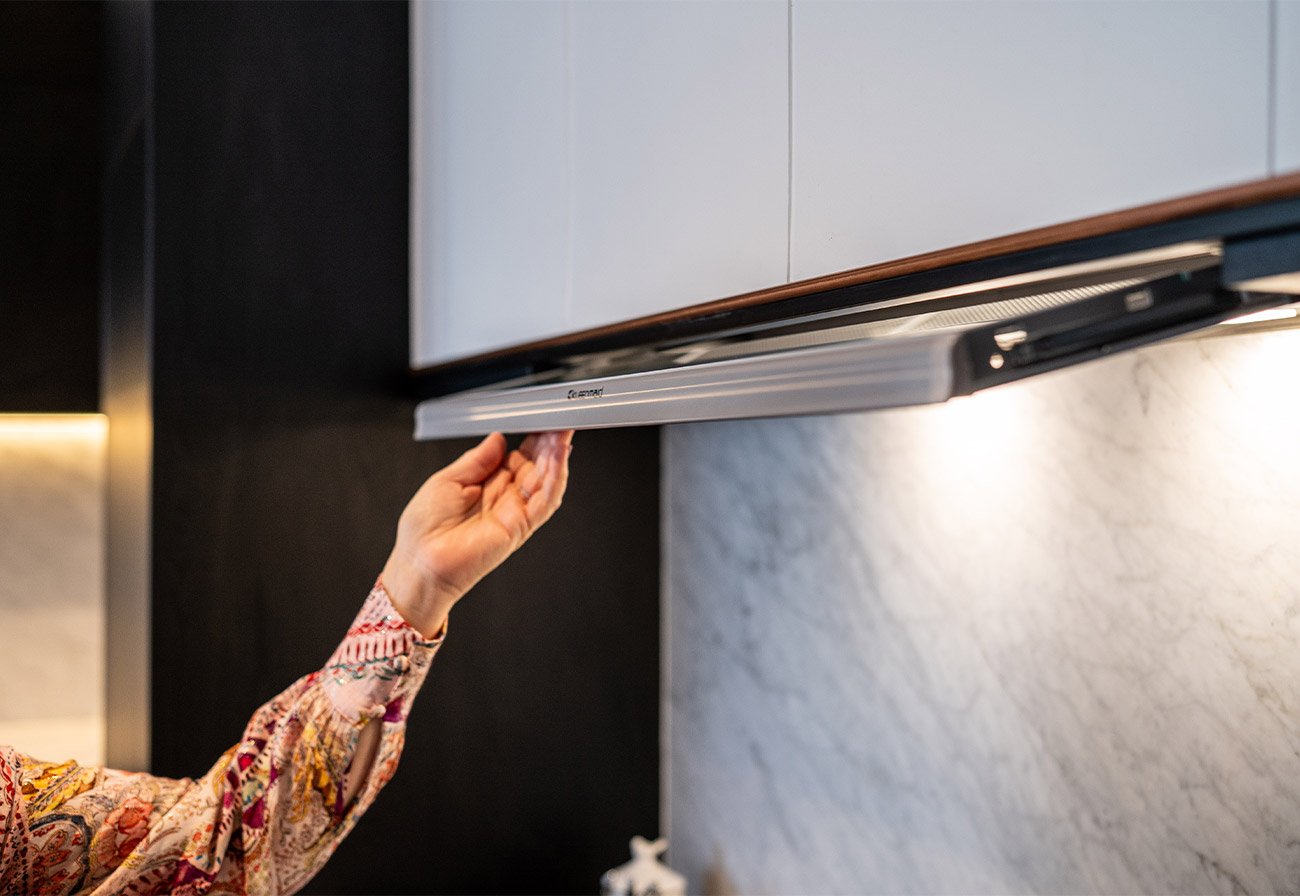
The Concealed Slide Out Rangehood 90cm RHSOG91 is the quiet appliance you only see when you want to. At 90cm, it spans the full width of the cooktop below and it comes equipped with three extraction speeds to suit whatever is on the menu.
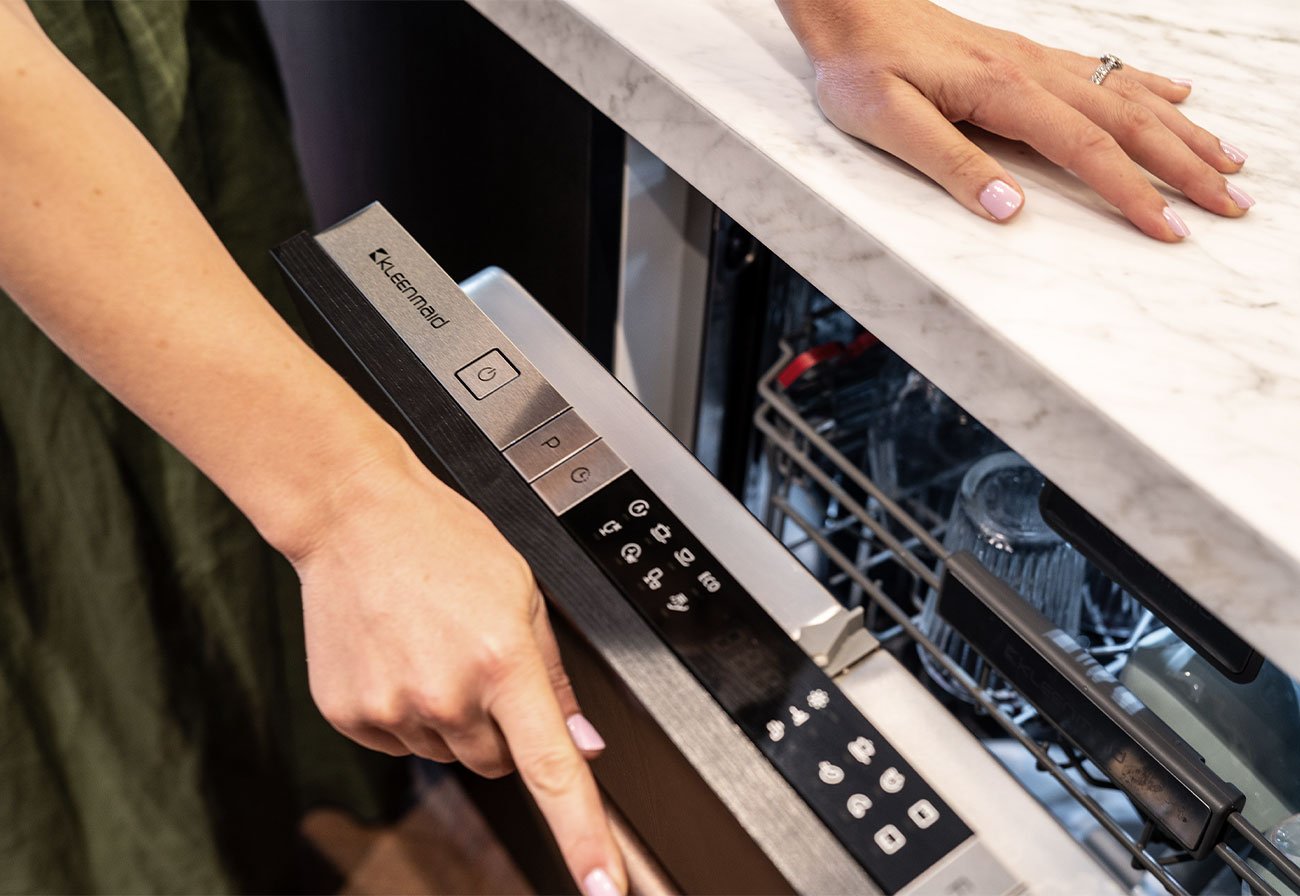
To achieve a sleek, built-in look, the Fully Integrated Kleenmaid Dishwasher DW6031 fit the bill perfectly. Blending silently into the kitchen cabinetry, guests would never even know it was there.
There are eight wash programs with 24 variations, and it comes with a five-star water rating.
Wondering how you know when it’s running? It’s integrated with a floor light beam. So smart.
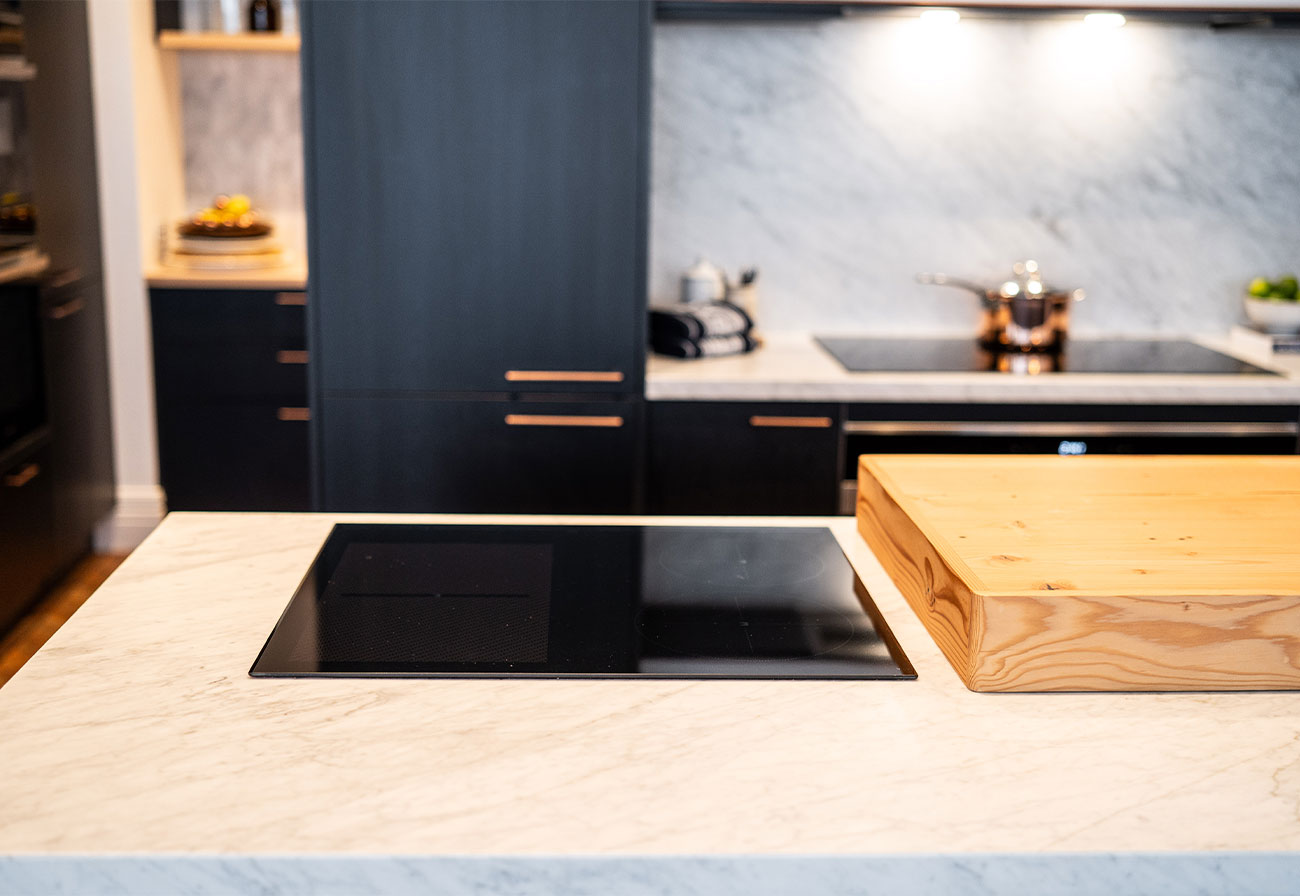
To facilitate the cooking needs of this multi-generational family, we designed the kitchen with two cooktops. The Induction Cooktop 90cm ICT9031 sits in front of the marble splashback and features six elements, and the Induction Cooktop 60cm ICT6031 is installed on the kitchen bench.
These state-of-the-art cooktops are gas-free and cool to the touch. They have residual heat indicators and auto-off features for safer cooking in a busy family home.
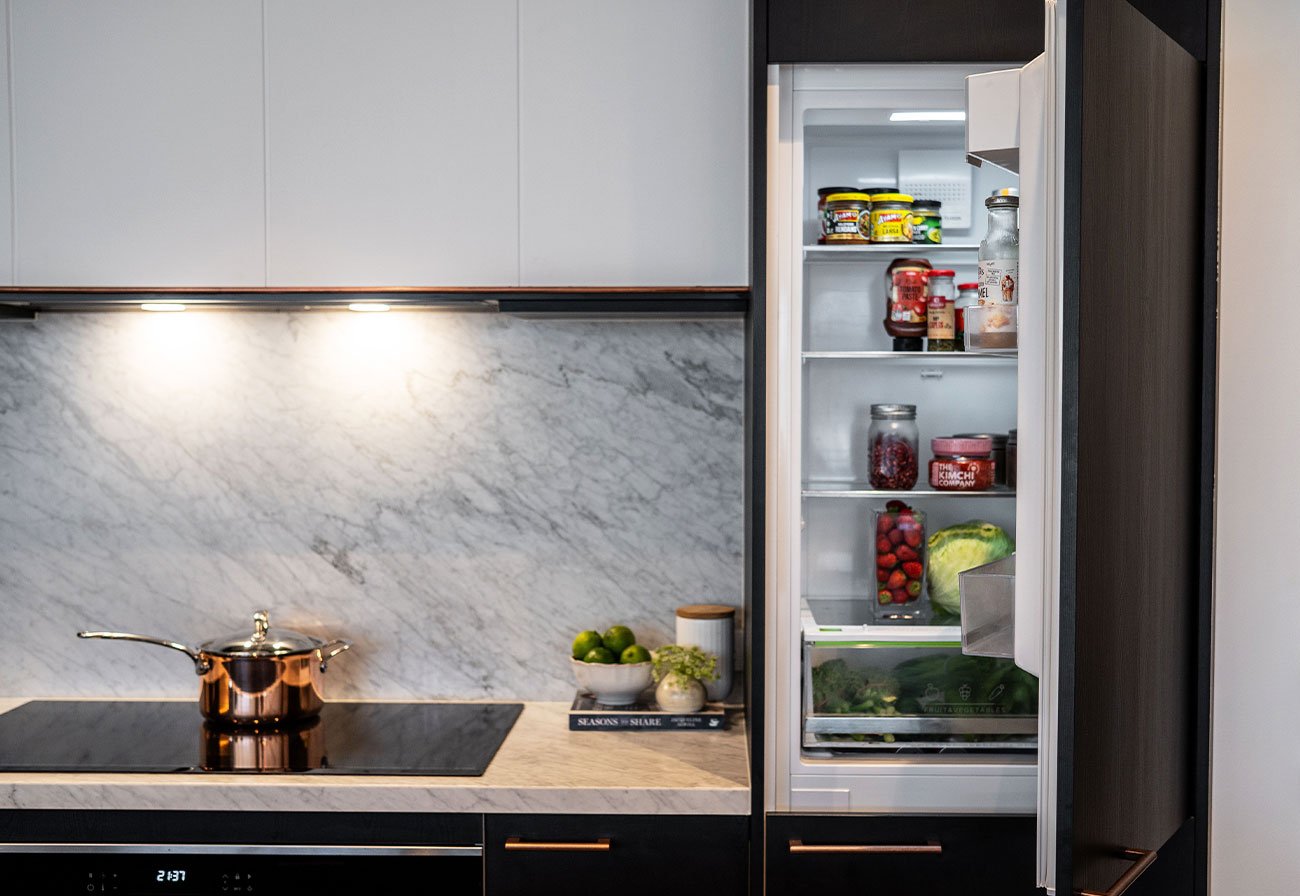
We embraced clean and uninterrupted cabinetry for this build and decided early on that integrated fridges were a must-have feature.
The Integrated Top Mount Refrigerator CRZ25511 by Kleenmaid delivers the streamlined aesthetic we envisioned and the functionality this family needs. It has fantastic thermal insulation, a refrigerator capacity of 189L, a frost-free cooling system and a child lock for added safety. The included bottom-mount freezer holds 77L.
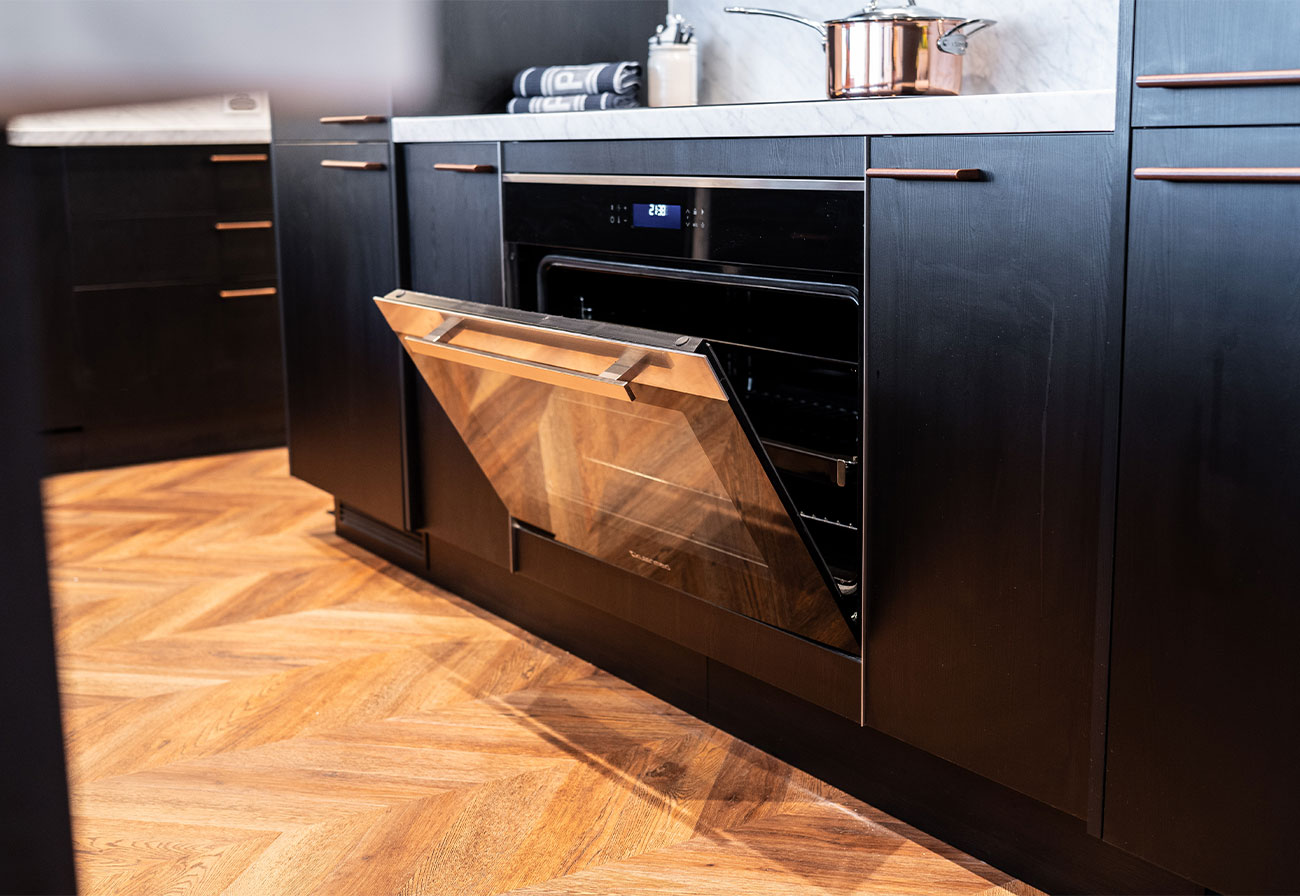
Multiple ovens are essential for meeting the needs of a large family. Thankfully, Kleenmaid had us covered.
We paired the 90cm cooktop with an under-mount Multifunction 90cm Oven, which is big enough for the largest trays and comes fully loaded with features to make cooking easier – including programmed cooking and convection hot air frying!
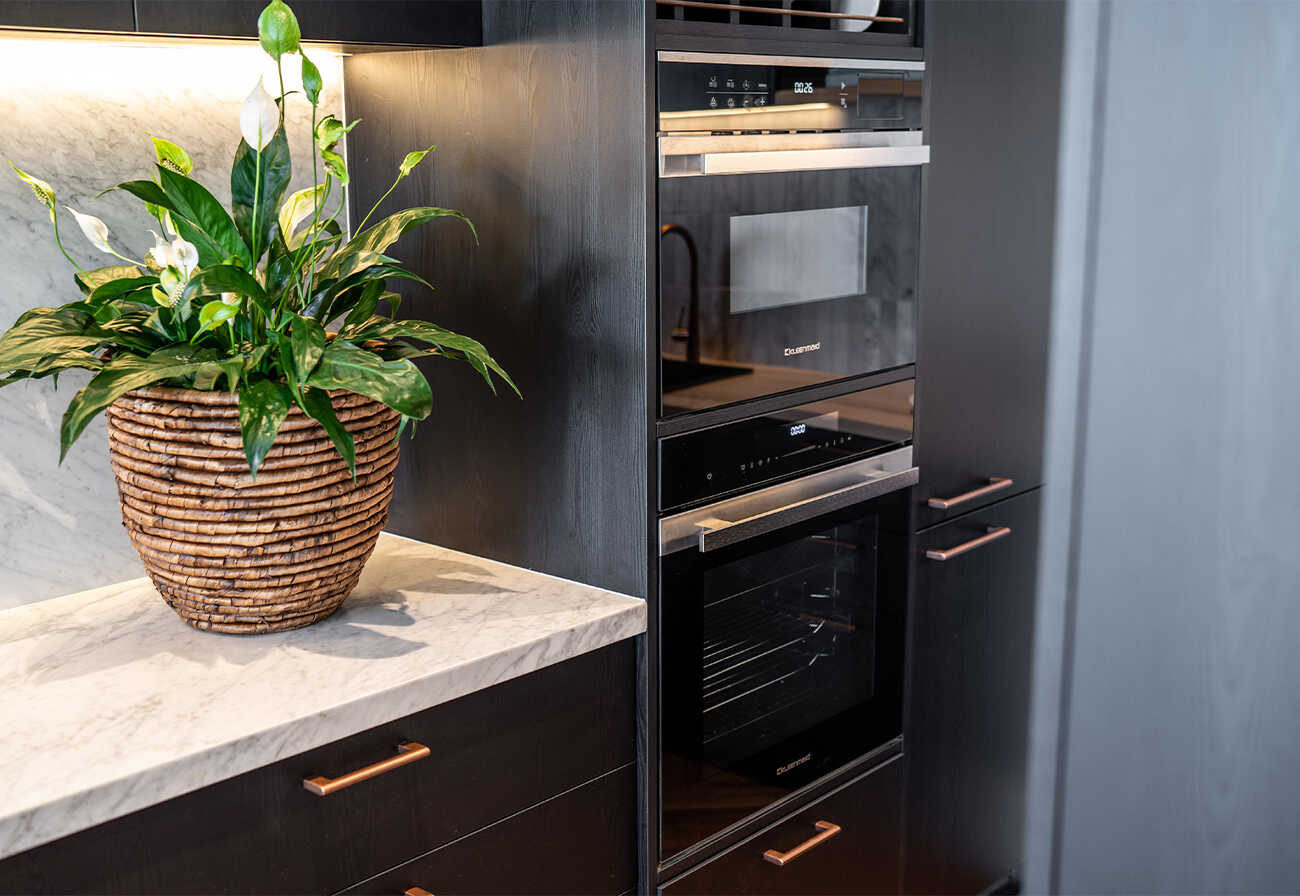
Around the corner, and to better facilitate the butler’s pantry, we wall-mounted a 75L Multifunction 60cm Oven with a 35L Steam Microwave Convection Oven.
So much more than a microwave, the Steam Convection Oven is three ovens in one: fan-forced convection, microwave and steam technology!
Tapware
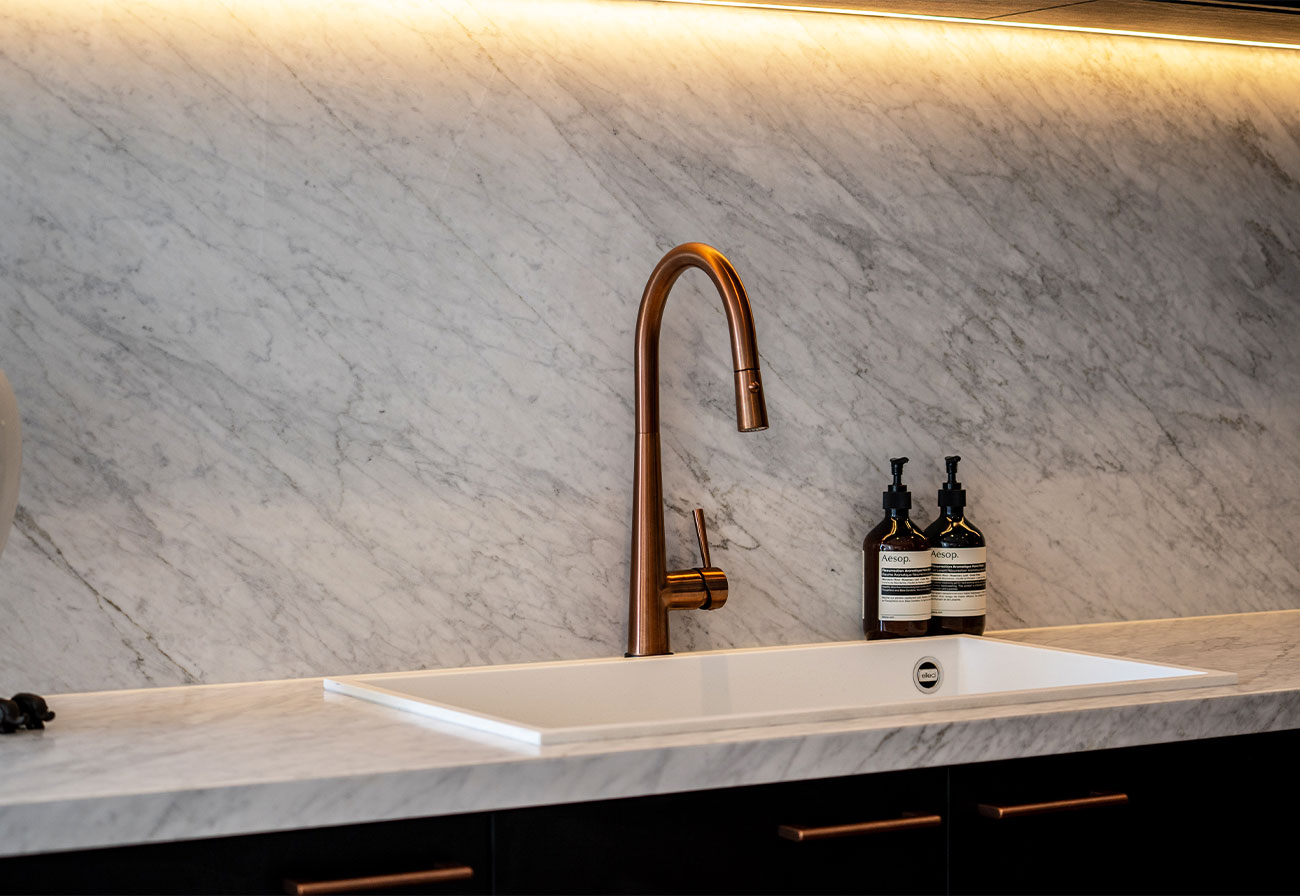
We’re completely in love with this tap! In glorious brushed copper, the tapered Galiano Pull-Down Sink Mixer fits our Modern Classic Farmhouse vision perfectly. It also continues the story of brushed copper that started in the guest bathroom.
Good looks aside, this expertly engineered tap is a true performer. It comes with a five-star WELS rating and features incredible touch-on-touch-off technology that makes turning it on and off easy with messy hands.
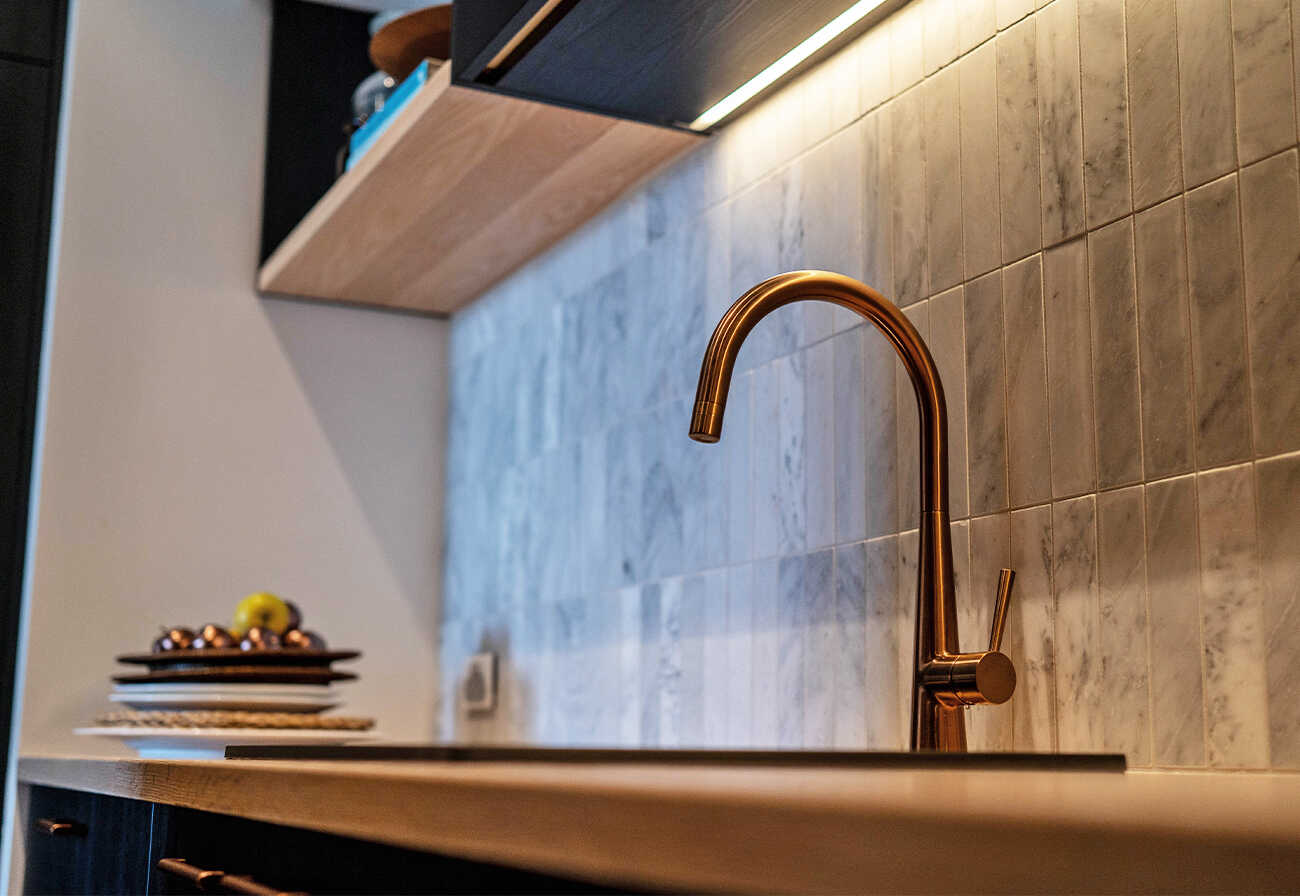
For the butler’s pantry, the brushed copper Galiano Slimline Sink Mixer is a perfect companion to the pull-down mixer. This smart and stylish beauty features the same glorious tapered lines and comes with a dual-function aerator. Just twist the nozzle to adjust the stream.
Find Greens’ Galiano at your nearest Hardware & General.
Drawers & Cabinetry
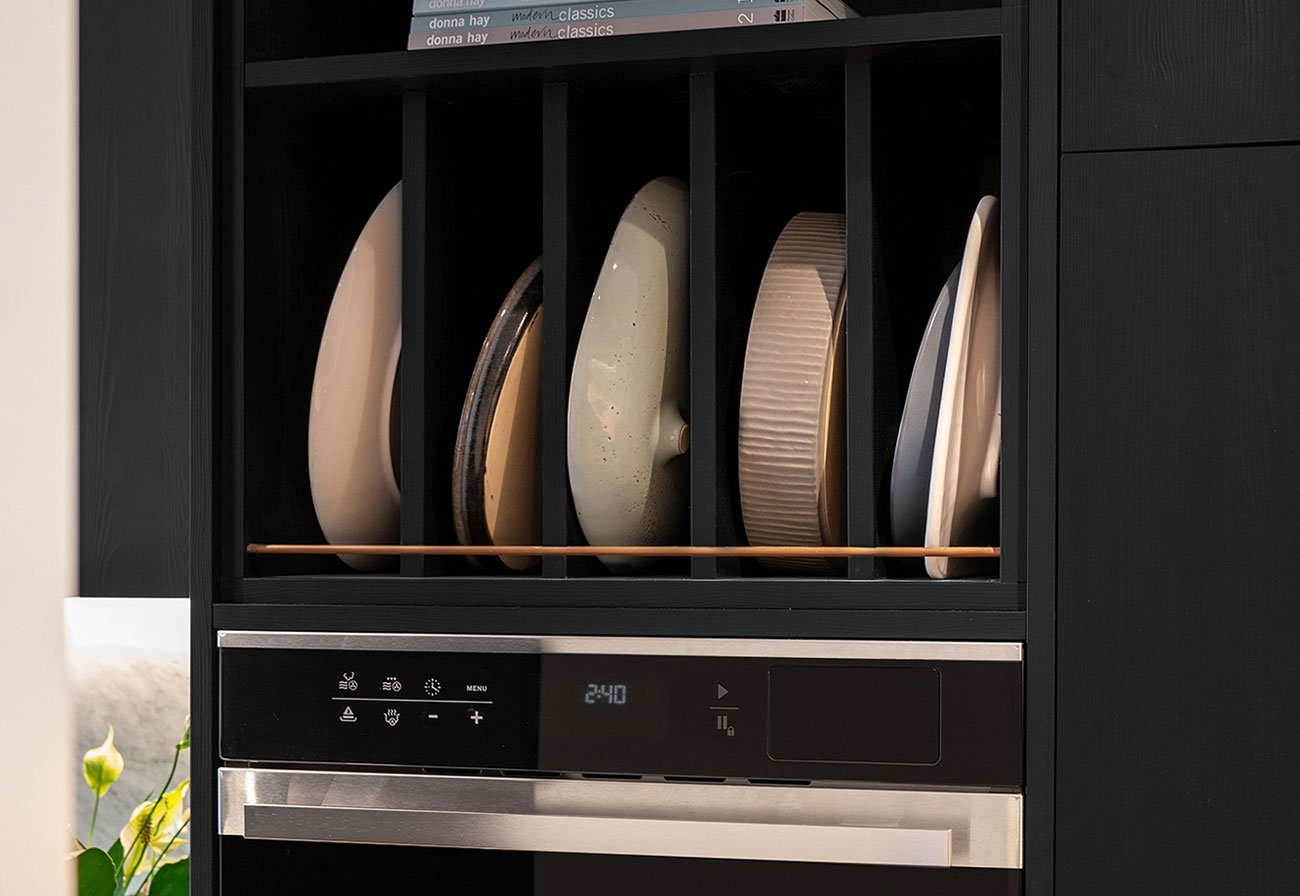
kaboodle was the answer to saving money in this family kitchen and achieving the look and feel we wanted. We had our heart set on building a showstopping kitchen for this home, and with the help of kaboodle, we think we have!
The base palette in the kitchen was created with ‘licorice twist’, a beautiful finish that is manufactured with a wood grain effect. It’s wonderfully matte and very luxe.
Cleverly thought-out accessories include pull-out bins, metal-sided drawers, soft-close hinges, corner cabinet pull-outs and lots of features to thoroughly organise drawers.
kaboodle also allowed us to add features that aren’t standard, such as a platter stacker and extra shelving. Achieving this was as simple as ordering additional multi-purpose panels in the same finish as the cabinetry and popping on our DIY hats.
When it comes to kitchen design, the 3D kaboodle planner offers fabulous versatility. You can either use the online planner, visit a Bunnings store or have an expert come out to your home. From there, choose from various heights, depths, finishes and accessories … and bring your vision to life!
Benchtop & Splashback
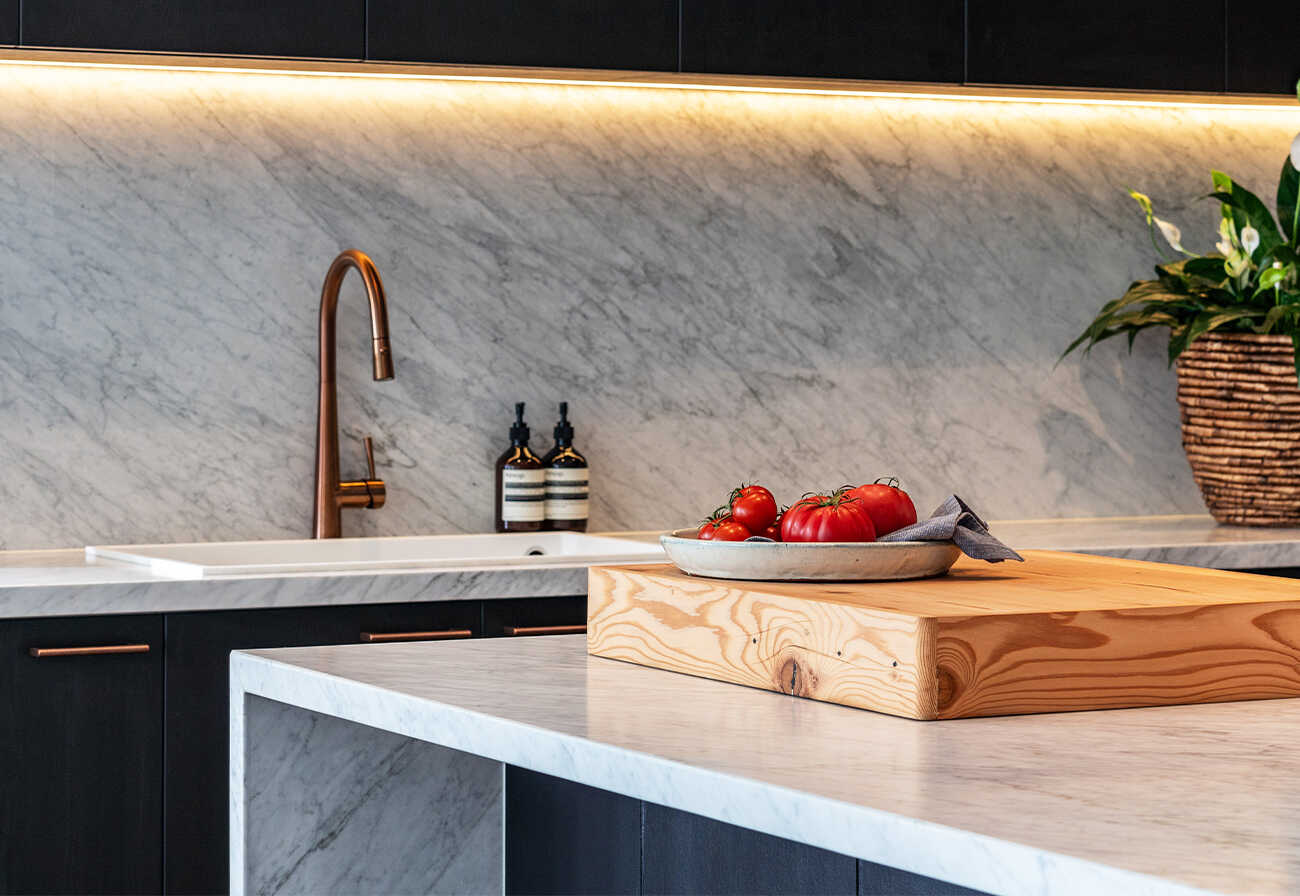
Selecting the benchtop and splashback materials for the home came at a very tricky time. We had planned for engineered stone, but concerns around fabrication had us looking for a natural solution. And we’re so glad we did!
We worked closely with Kevin from Art of Marble and very quickly landed on the stunning honed Bianco Carrara Marble.
Not only does it feel incredible to the touch, it works beautifully with almost every colour palette. We used 20mm slabs for the splashbacks and then had our installers mitre the edges of the benchtops and add a 40mm edge to create the effect of a solid slab without huge additional costs.
Massively durable, these marble benchtops will serve the space well in the years to come.
Tiles & Flooring
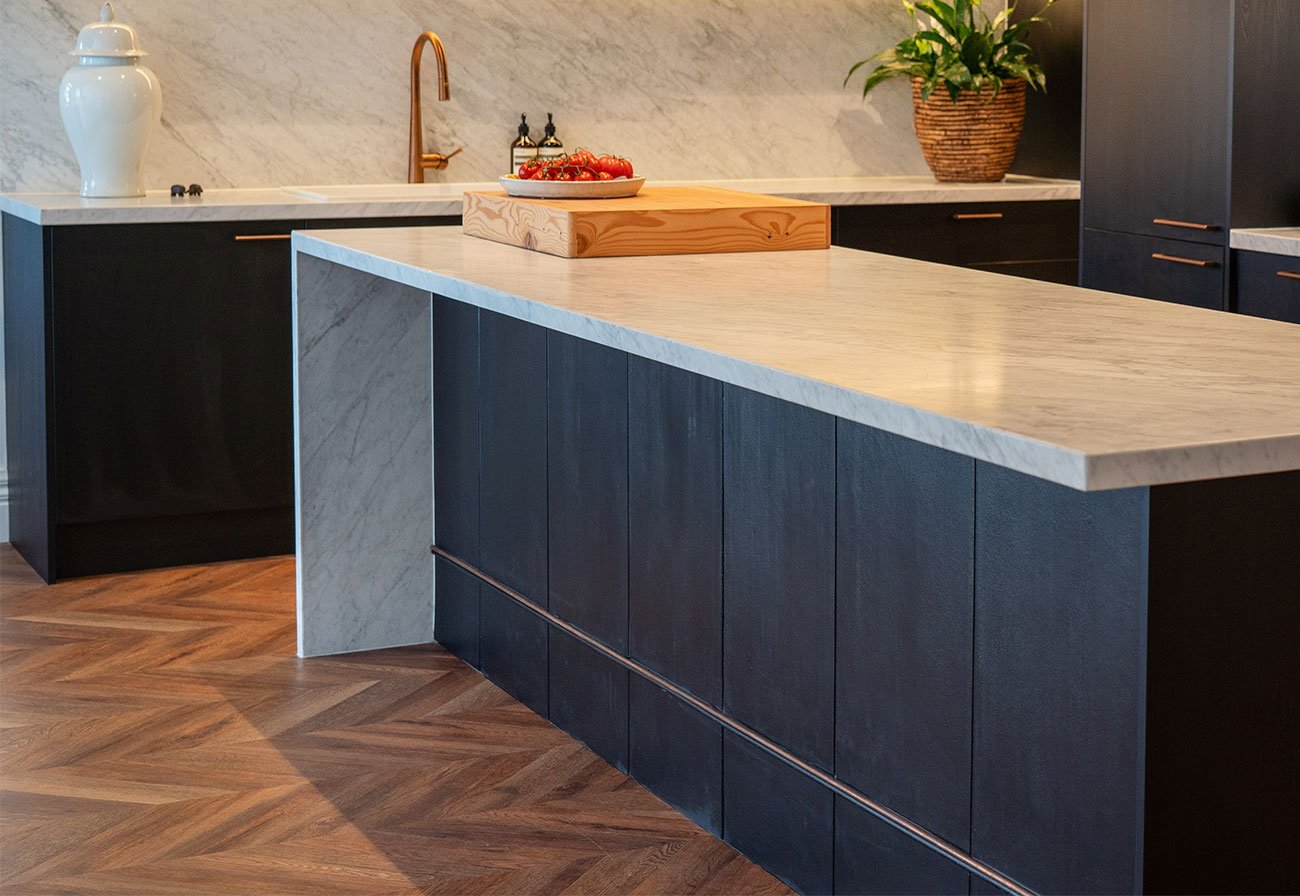
Our vision for this Modern Classic Farmhouse always included stunning floorboards. But Beaumont’s Chevron Nordic Isocore Flooring took the overall result to another level.
Isocore is Beaumont’s premium hybrid flooring product that mimics the look and feel of timber but comes with a lot more bells and whistles. For starters, it’s strong and durable, perfect for high-traffic areas like kitchens. Also, it’s water-resistant, meaning it doesn’t absorb spills. A quick wipe or mop is all it takes to clean up life’s little accidents.
What truly sold us on hybrid flooring for this renovation was its ease of installation. It goes down fast over new or existing floors and it’s a cinch to lay around cabinetry.
Beautiful to look at and silky-smooth underfoot – this luxurious flooring ticks every box for modern living.
Butler’s Pantry Splashback
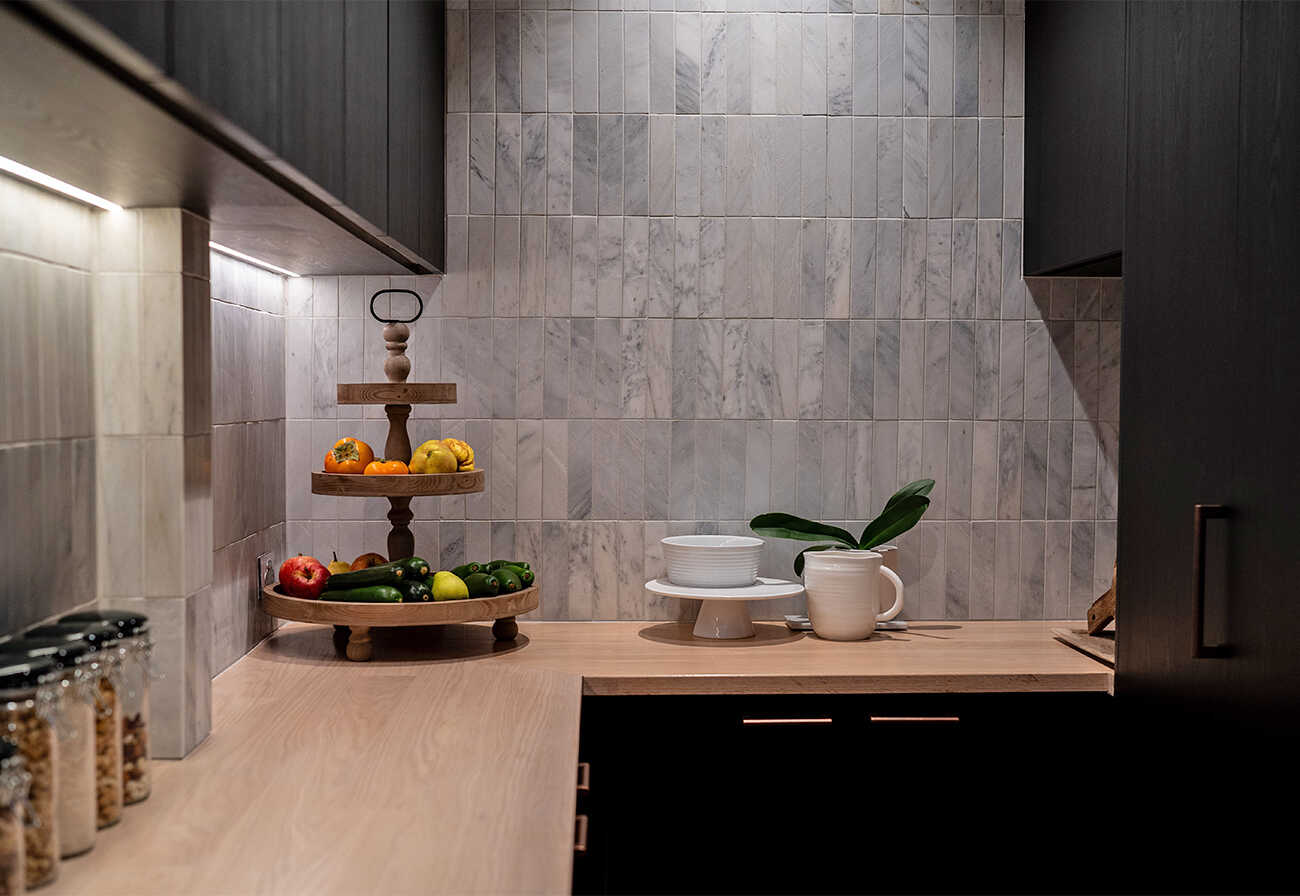
With costs continuing to rise on sheet stone products, we had to get creative with the splashbacks in the butler’s pantry.
We wanted to create cohesion with the marble benchtops and splashbacks in the kitchen so we were thrilled when we discovered we had Calacutta Herringbone left over from the bathroom. Tying in with the vertical bathroom tiles, we cut these off the sheets and installed them in the butler’s pantry as mini vertical subways.
As natural tiles, these beauties have a few little imperfections but we’re thrilled with the splashback result and the way it connects to other rooms.
Sheers
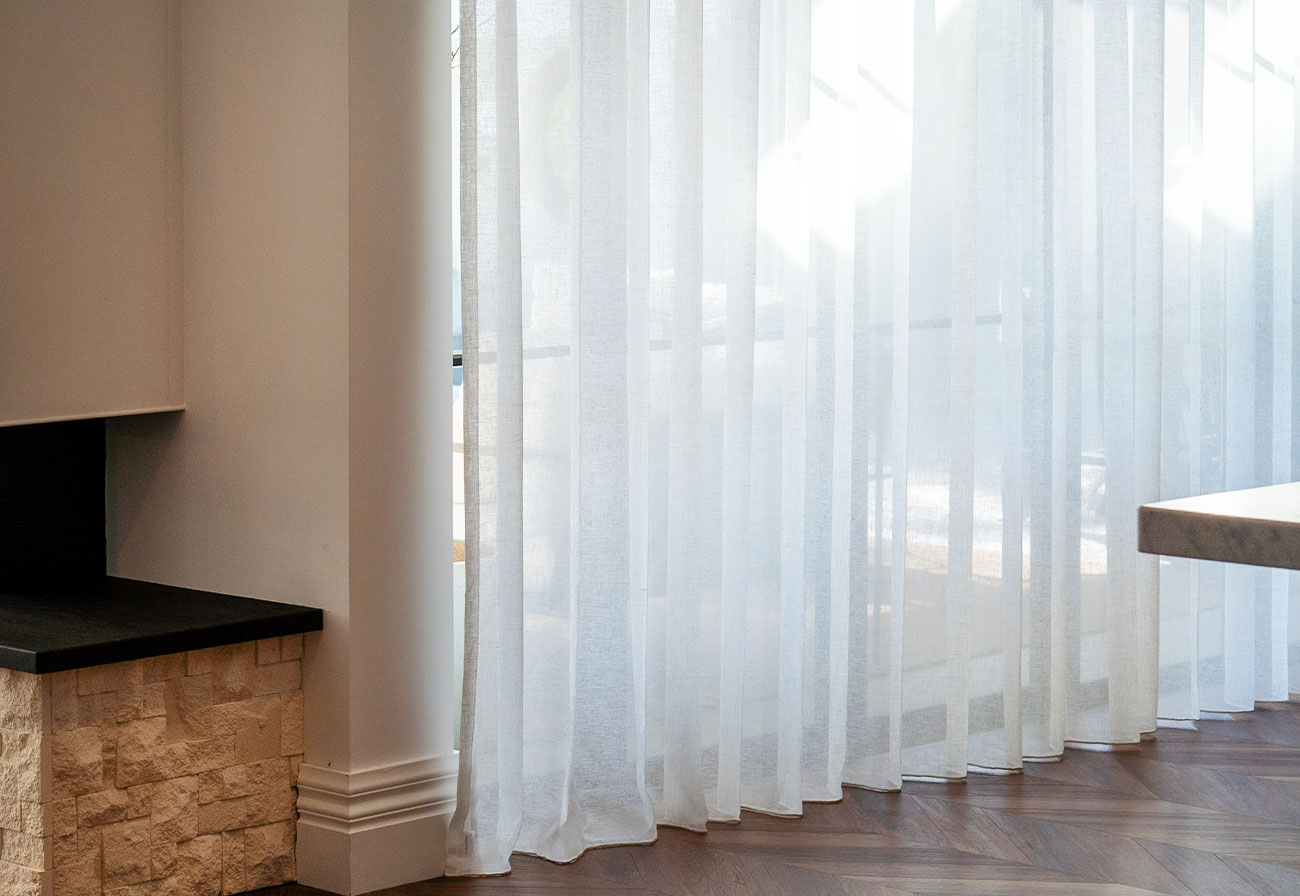
It was important to us that the kitchen had the right balance of natural light and Farmhouse warmth. To achieve this, we knew that light-filtering curtains were essential.
From TUISS Blinds Online, we went with S Fold Thea Coconut Curtains on multiple windows around the kitchen. With an organic linen look and feel, these sheers have a natural slub running through them, and they’re brilliant for controlling light and adding a layer of privacy to the home.
Butler’s Pantry Benchtops
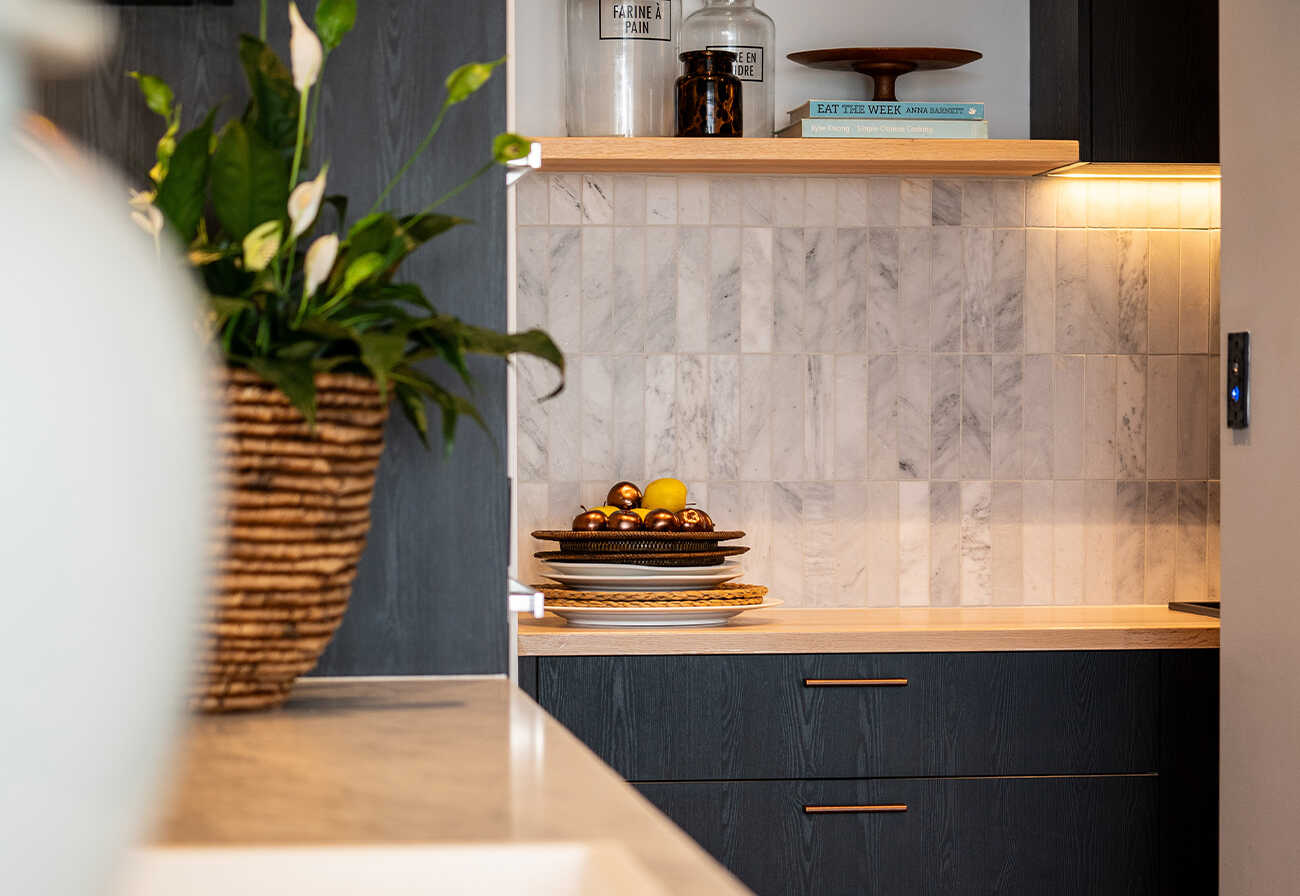
Kaboodle’s american oak benchtop worked brilliantly for this butler’s pantry. It helped us keep costs down and it injects loads of Farmhouse warmth!
American Oak is a beautiful hardwood, appreciated for its stunning crown cut grain, stability and versatility in application. It carries a beautiful timber grain and is distinctive in appearance. Plus, it can be painted or stained to suit most colour tones, from whites through to luscious blacks.
We love the way we’ve echoed the benchtops in the pantry shelves too! The benchtops are beautiful to work with so we had no complaints from our installers when we added additional touches.
Sinks
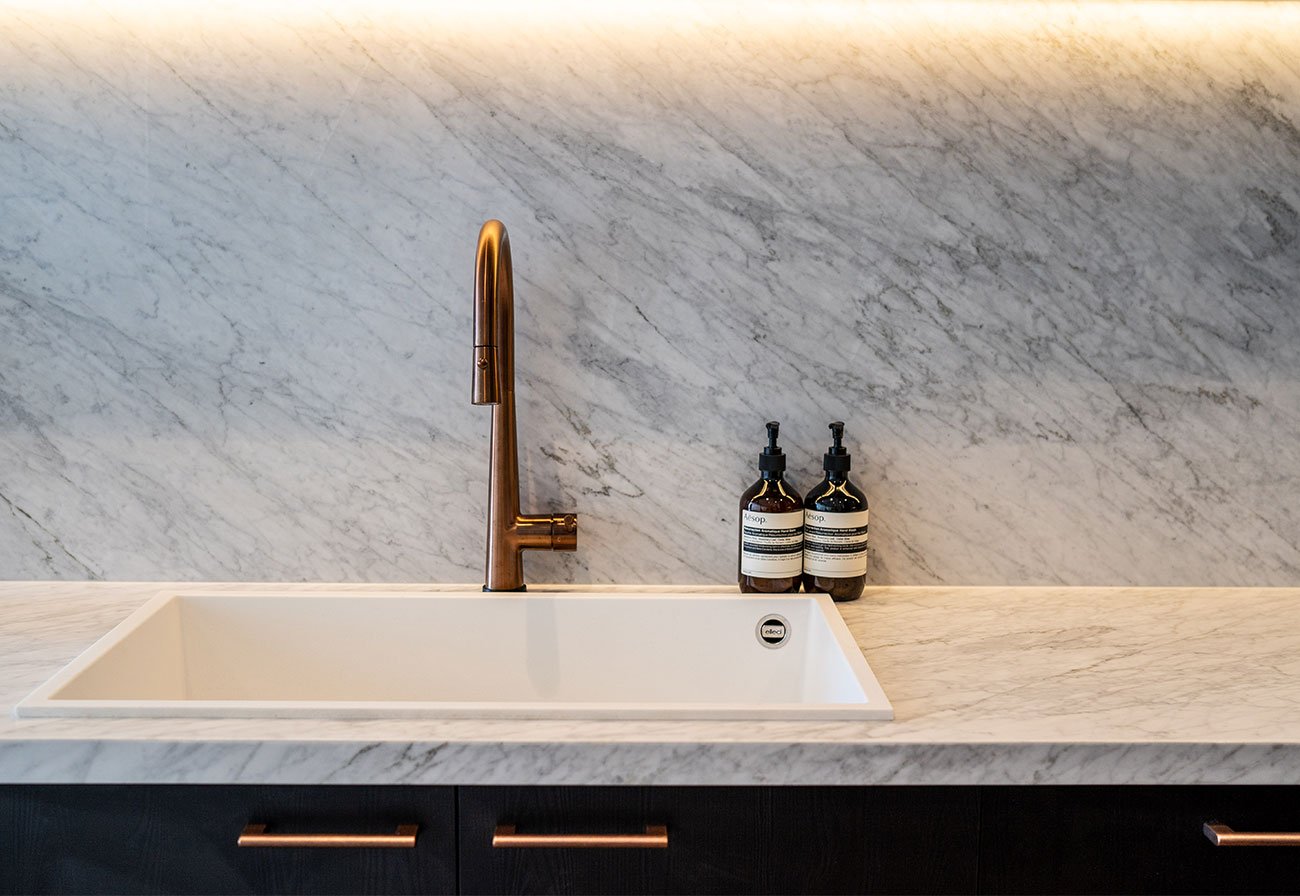
Paco Jaanson’s Granitek sinks are built tough enough to handle very high temperatures and violent impacts – like dropping a heavy-bottomed pot! They are also enriched with silver ions that inhibit the growth of bacteria, so they are not just a hardy choice but a healthy one.
For the main sink, we went with the Elleci Quadra 130 from Paca Jaanson. It’s an oversized single bowl in crisp white, which not only contrasts with the black cabinet but offers loads of room for platters, baking trays and laying out fruits and veggies to wash.
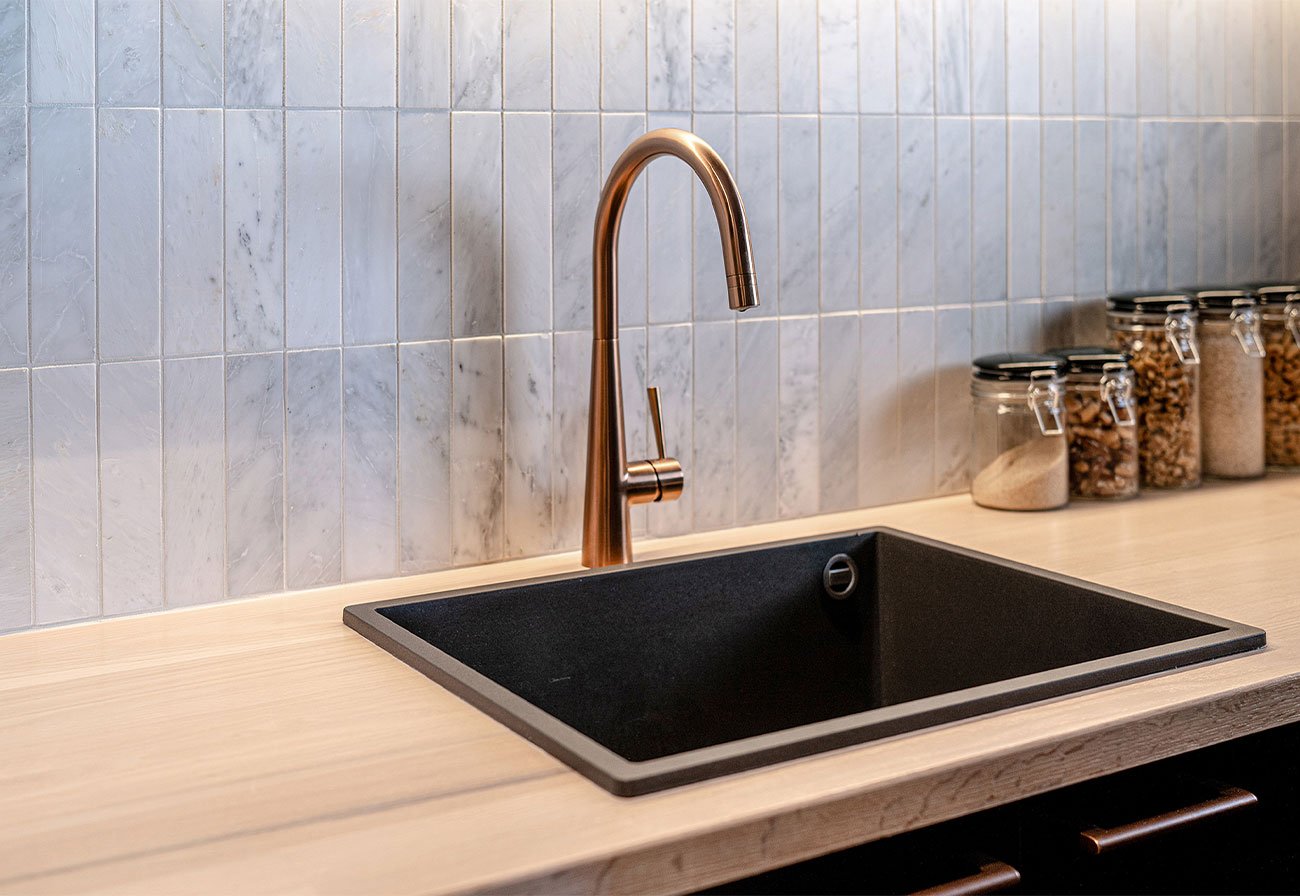
For the butler’s pantry, we chose the smaller Elleci Quadra 105 in black. This contrasts perfectly with the stunning oak benchtops and marble splashback.
At 570mm x 500mm, this is still well-sized for dinner plates, medium trays and platters, a fabulous option for a prep pantry.
Butcher’s Block
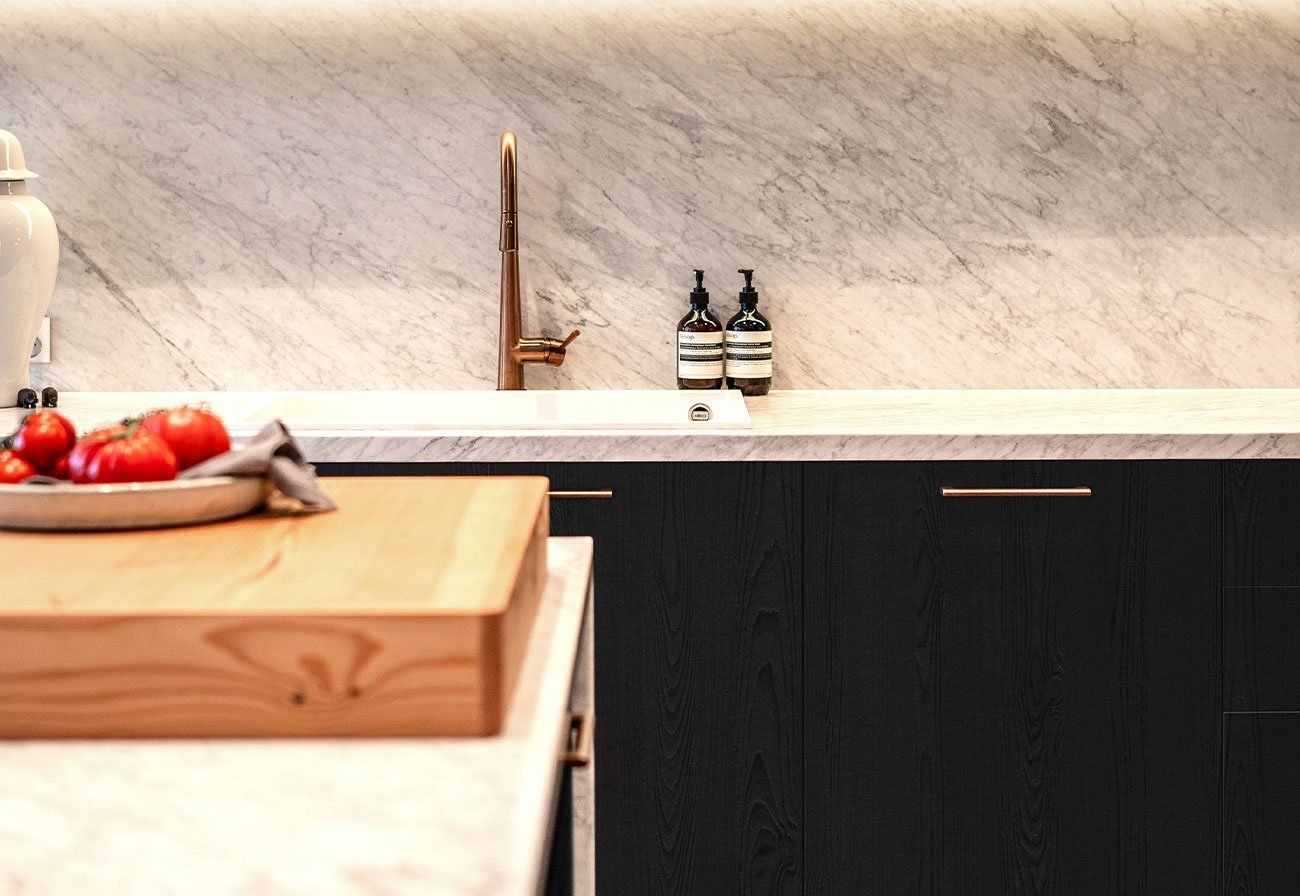
A big family needs a heavy-duty butcher’s block that’s ready for years of good times and great meals. Thankfully Timber Two were on hand to craft us a bespoke butcher’s block using timber beams we saved when we were demolishing parts of the old home.
Jake from Timber Two usually specialises in creating stunning vanities, dining tables and other furniture from recycled hardwood but he was happy to help us with this Oregon feature.
We asked Jake to craft this specifically to sit over the benchtop induction stove so that when it wasn’t in use, there was no concern about the glass top being damaged.
A combination of expert craftsmanship and sustainability, the butcher’s block offers the family a lifetime of use – and it couldn’t be more ‘Farmhouse’ if it tried!
Cladding
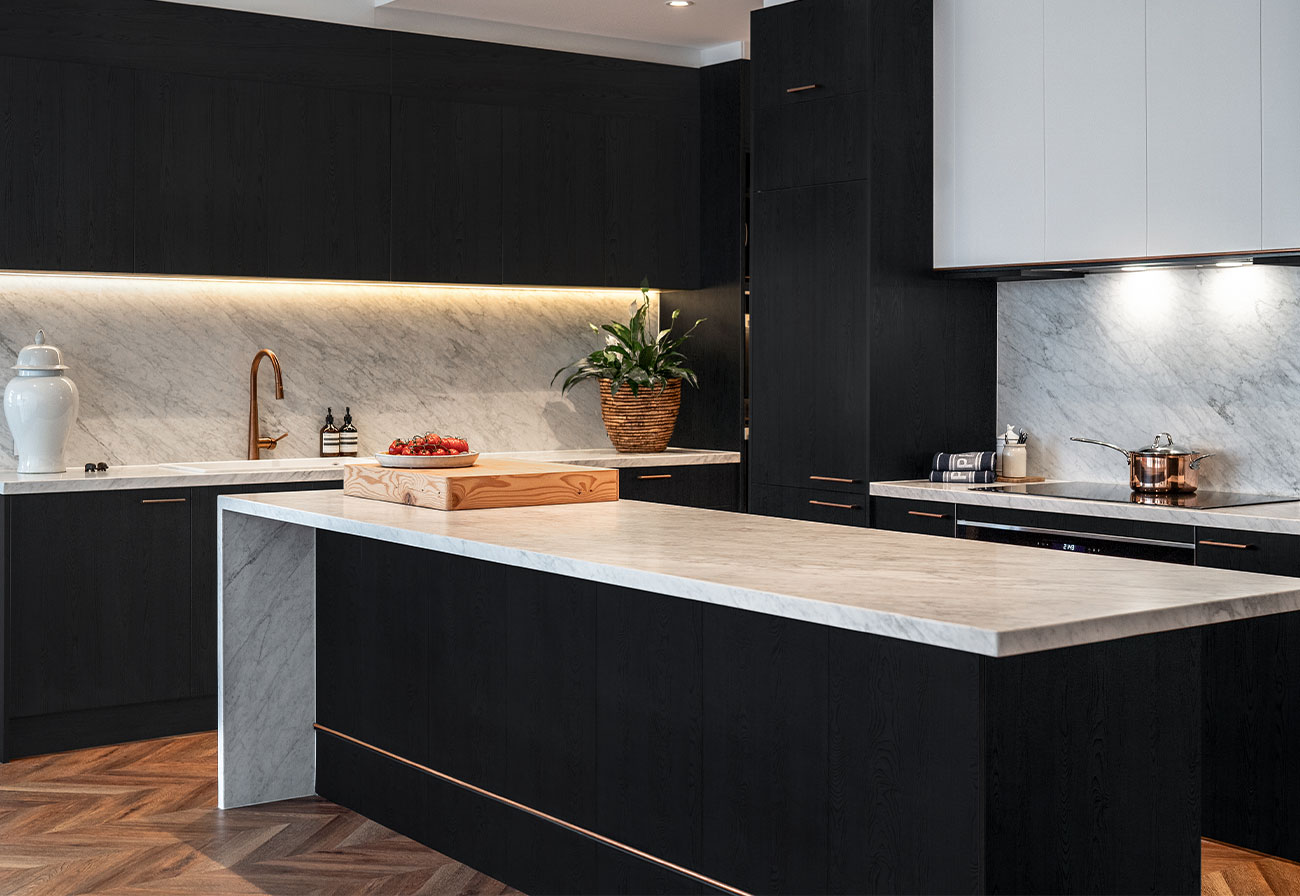
Originally we had stone pegged for use above the rangehood and on the front of the island bench, but ultimately decided to use the same James Hardie Axon™ Cladding we used in the study.
The fact that it is paintable means that if the owners want a change later on, a colour swap is easy. Being fibre cement also means it’s incredibly durable so will cope with any knocks from bar stools, brooms or shoes.
As a lovely finishing touch, we added a copper pipe across the top of the rangehood and along the front of the island bench, which mirrors the tapware and the cabinet hardware. Purchased from our local air conditioning plumbing supplies store we were able to get the long lengths and the different gauges we needed for each feature! Sometimes, you just need to think creatively.
Skirting Boards & Architraves
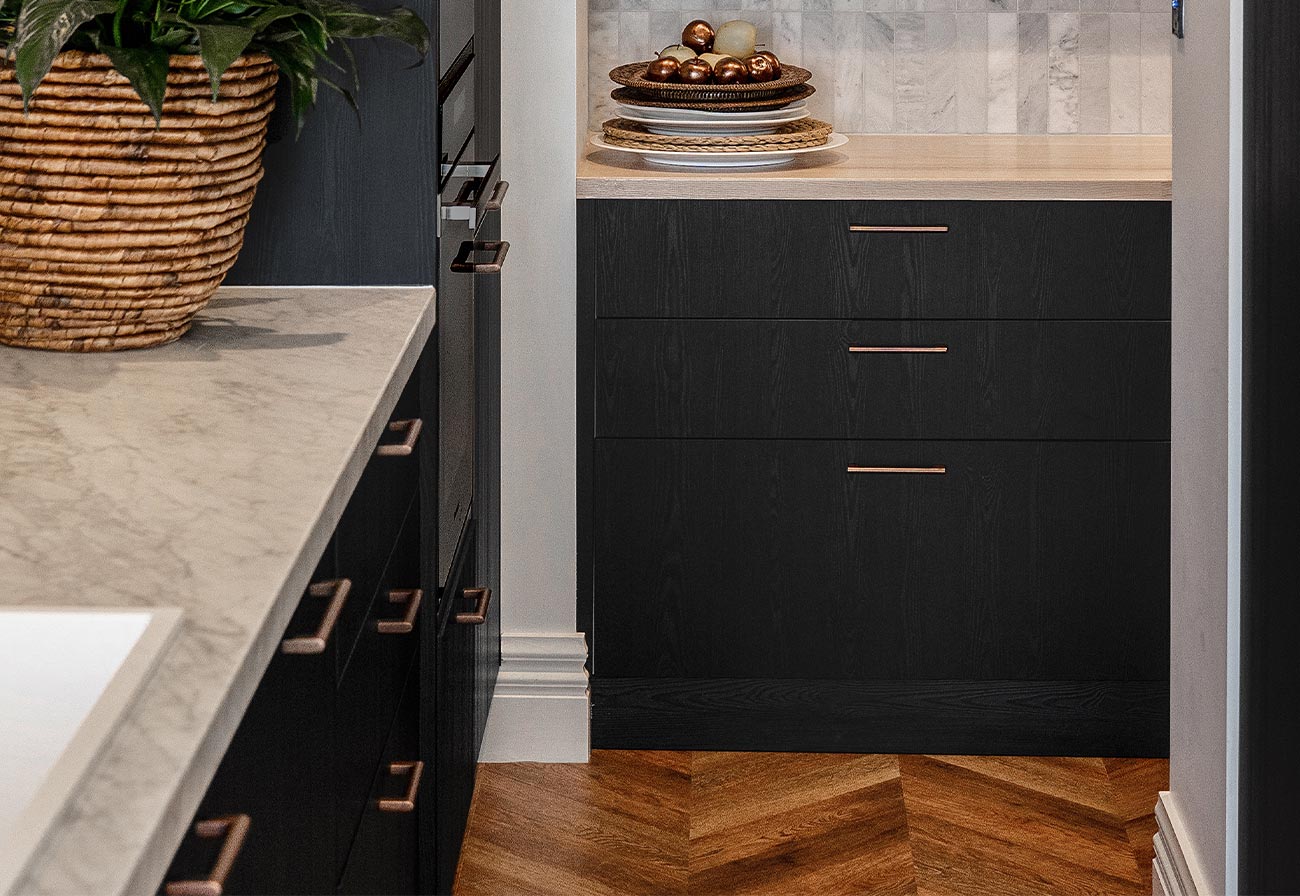
We went quite modern in the kitchen with the cabinetry profile and square set ceilings. But, we still wanted it to retain classic elements, so we were particular when it came to the skirting boards and architraves.
From Hume Doors & Timber, we chose the Silktrim Replica Skirting Boards 188x18mm. We love the way the depth and detail in these trims connect with the bathroom speaks to the Farmhouse aesthetic.
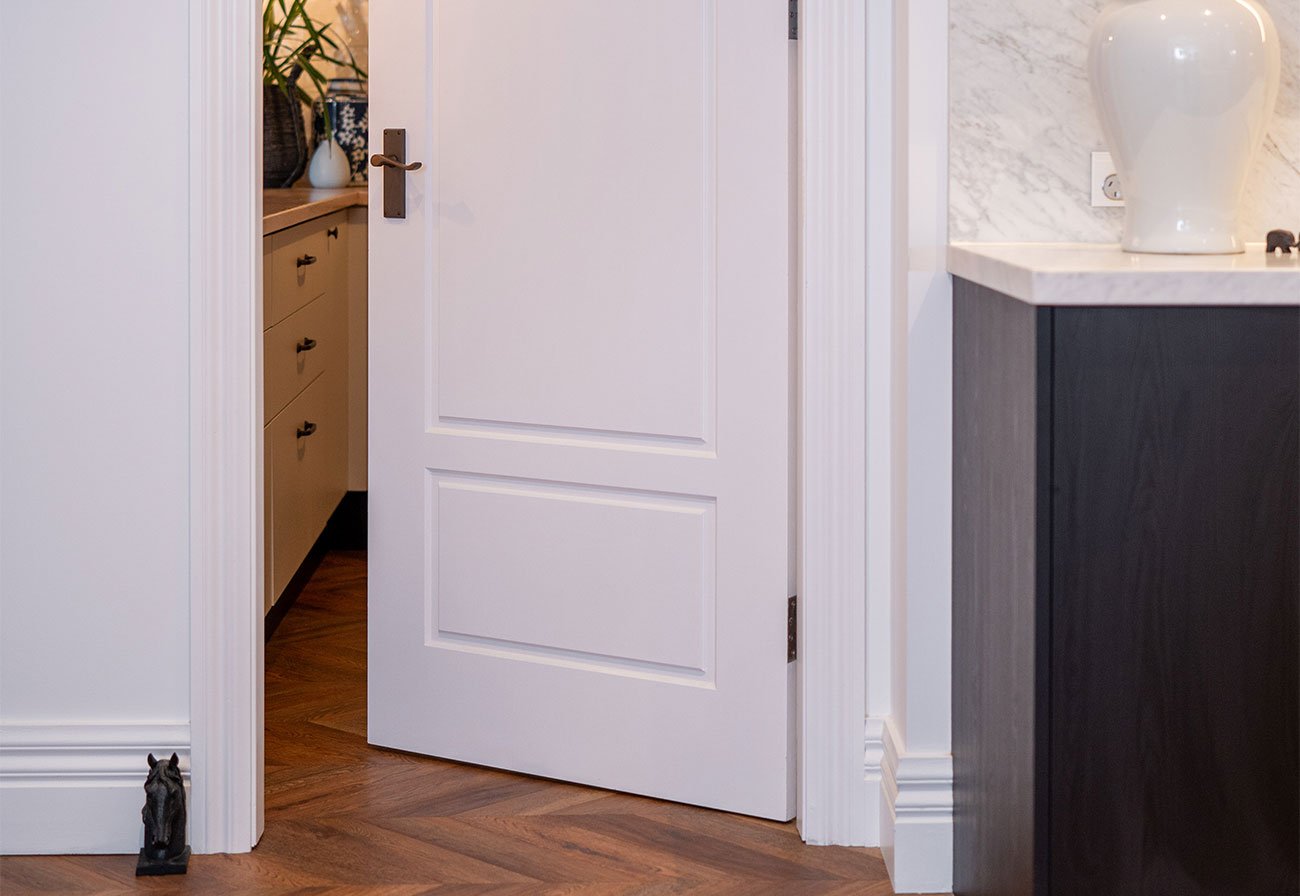
Sleek, elegant and the perfect partner to the skirting boards, Silktrim Replica Architraves 85x18mm framed the doorways of the kitchen beautifully.
Expertly engineered by Hume Doors & Timber using moisture-resistant MDF, Silktrim architraves boast low formaldehyde levels and a fast installation system.
Looks aside, perhaps our favourite feature of the Silktrim Replica Architrave is its innovative priming system. This takes the fuss out of paint preparation and helps save time and money.
Wallpaper
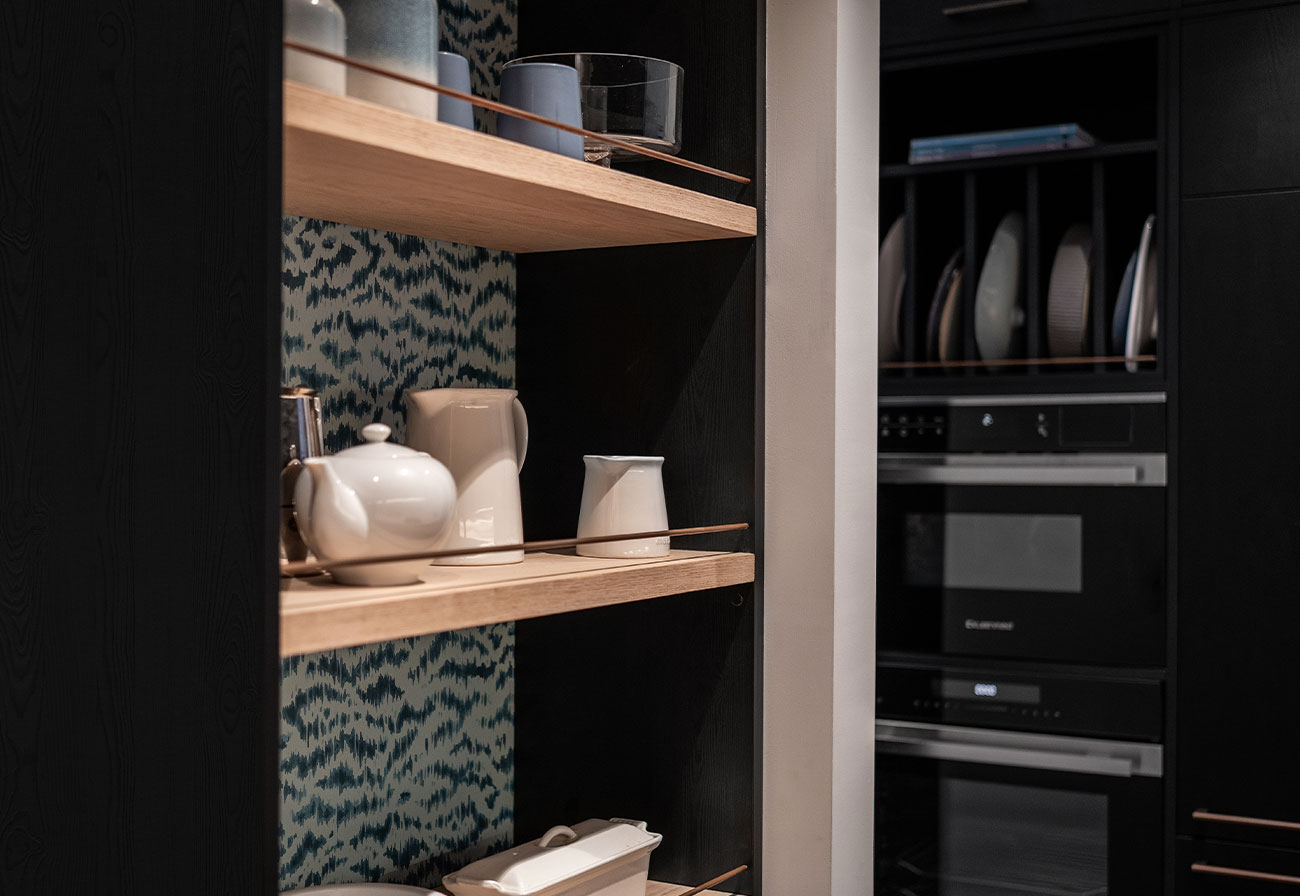
In our renovations, we love to scatter special moments throughout to add colour, aesthetic appeal and create conversations. Our butler’s pantry is a gorgeous example of this approach, and certainly everyone who has entered this space has fallen in love with the Isla Design Tiger Peacock wallpaper behind the open shelves.
This wallpaper seamlessly integrates with our broader design scheme, which features vibrant splashes of colour throughout the entire house. Almost every room features a wallpaper element, which creates continuity, design detail and visual interest.
This magnificent kitchen would not have been possible without the Making HOME sponsors.
Catch up on the Making HOME Renovation Series now!
This article first appeared on Making HOME.



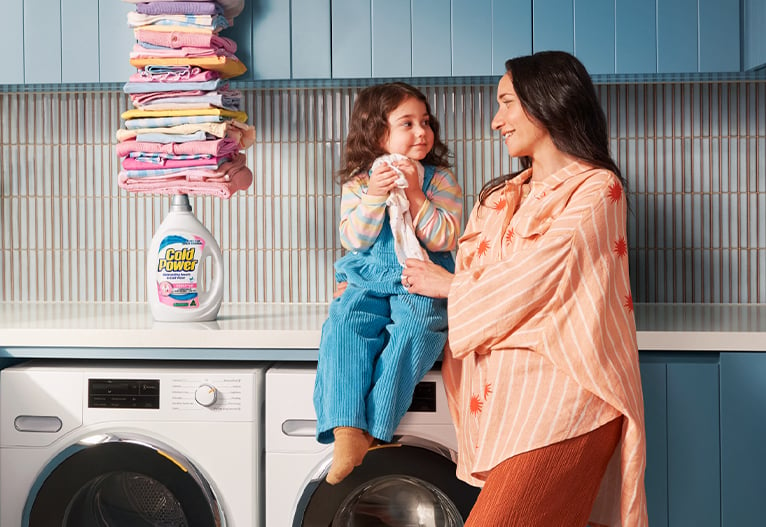

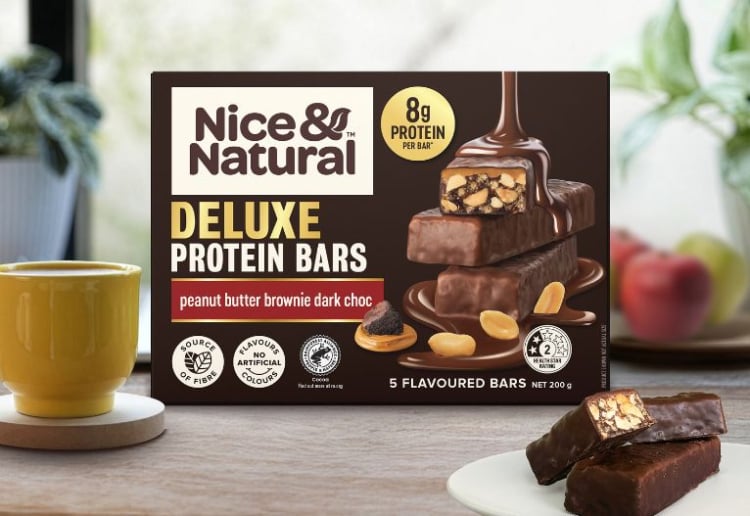
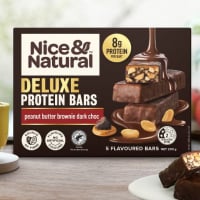
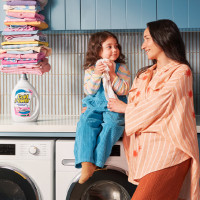



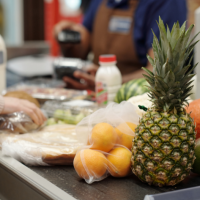


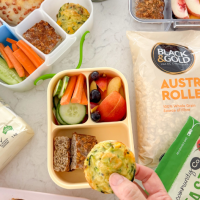
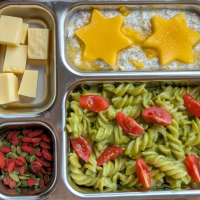
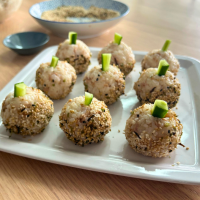


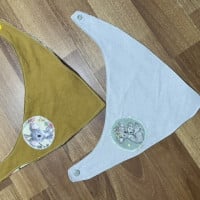
7:26 am
12:19 am
10:37 am
11:25 am
9:17 am
7:06 am
6:53 pm
6:21 pm
6:05 pm
8:39 pm
4:43 pm
3:07 pm
11:33 am
8:25 pm
11:33 am
9:36 pm
-

-
-
mom93821 replied
- 11 May 2024 , 4:59 am
Reply6:58 pm
6:58 pm
2:17 pm
7:35 am
- 1
- 2
- »
Post a commentTo post a review/comment please join us or login so we can allocate your points.