Walking through a Metricon display home is often full of little wow-moments, the beautiful vignettes, the clever styling, the on-point design … sigh, it’s all just so perfect! So we’re taking a peek behind the sheers and picking the brains of a Metricon interior designer Felicity Tragardh, to get a feel for her day-to-day life as well as emerging trends and her favourite home designs.
What’s your role at Metricon?
Interior Designer – Product Development, which is working on display homes for Metricon VIC and SA.
Take us through a day in your working life?
Everyday is different, my role includes everything from the pre-planning of the display home to the opening and everything in between which includes, Colour Selections for the Exterior and Interior, checking plans, creating the theme, selecting stones and laminates, lighting, tiles, carpet, wallpaper, and paint. Then we look at how it is going to be furnished and how each room will be presented in terms of furniture pieces, artwork, and décor items. While there is a lot of flexibility to get out and about there is also a great deal of time spent online either in meetings or documenting.
What new interior design trends do you see coming through this year and in the near future?
![]()
There are so many exciting trends that we are seeing emerge, I love the fact that design is always evolving and changing with the current influences around us. In terms of shapes, it’s all about lines and curves, this can be seen in everything from tiling to furniture design and wall finishes such as Laminex Surround which has beautiful lineal and curved profiles to choose from that can be painted to really create a unique look and feel to vertical surfaces.
With colour we see a pull towards nature and the environment so lots of earthy colours in natural tones of ochre, terracotta, olive, cream and yes browns are back, particularly, but I would say the most dominant accent colour now is green, from dirty olive to deep forest and soft moss you can spot green in every surface from kitchens to cushions.
On the flip side, there’s the resurgence of the 90s, which has seen a colour pop explosion of pastels and neons, so there really is something for everyone.
What’s your favourite Metricon home design and why?
I love the floor plan of the Avery with the large leisure room at the back of the house outside the kid’s bedrooms. It is the perfect plan for a family and has a fabulous kitchen which is always a must. There is a stunning example of it on display in Warragul, Victoria.
For pure opulence you can’t go past the recently opened Lumiere in Mt Waverley, Victoria, which is part of the Signature Range by Metricon. A magnificent 70 square home with soaring ceilings, a luxurious master suite with its own fireplace, balcony, and walk-in robe of your dreams. In fact, every bedroom has its own walk-in robe and ensuite, and the Kitchen has over four countertop areas and you even have your own wine room; it really is the new jewel in the crown of Metricon’s Display Home Family.
What advice would you give to a customer who’s starting the journey of styling their home?
![]()
Most new customers will undoubtedly have been on the display home trail and experienced a vast array of floor plans and designs before finally selecting their dream home with Metricon.
Studio M is open every second Sunday for customers to visit prior to their Colour Selection Appointment so they can spend time looking at all the options available to them. I really recommend customers do this as it means on selection day they are then assisted by the designers to pull it all together rather than starting from scratch.
Websites and social media are also a great source of inspiration and saving all your favourite images into a folder ‘a modern-day scrapbook’ is vital in the research process and not only shows the customer but their designated Interior Designer their ‘style’. It’s also well worth checking out our Studio M Home Style Series videos here.
How does the Studio M experience play out and benefit customers?
![]()
The Studio M experience brings customers ideas to life and allows them to create and see their dream home before they build. The Studio is an amazing space with everything on display from Kitchens to Staircases, customers can see and feel the actual products and colours before making important decisions on the inclusions they select during their appointment.
The Interior Designers and specialists are there to not only guide the customer through what for some can be an overwhelming process, but to delight and inspire them along the way. The Studio is fitted out with an area for kids to play as well as a vast array of food and drinks for customers to enjoy whilst they discuss their final selections.
Can you share some insights on how Metricon’s Look Books can help?
Looks Books are there to guide and help you find your ‘style’ which assists in narrowing down what customers love and what they don’t really like, some have a clear idea of what they like eg. Coastal, Country, Hamptons or Contemporary whilst others aren’t sure. Look Book is a gallery of images that customers can look through to narrow down their particular style. This greatly assists the Interior Designers at Studio M to steer customers into selections that they not only love but have a clear cohesion throughout the home.
Felicity Tragardh, Interior Designer – Product Development
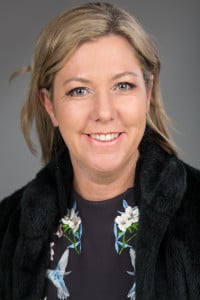

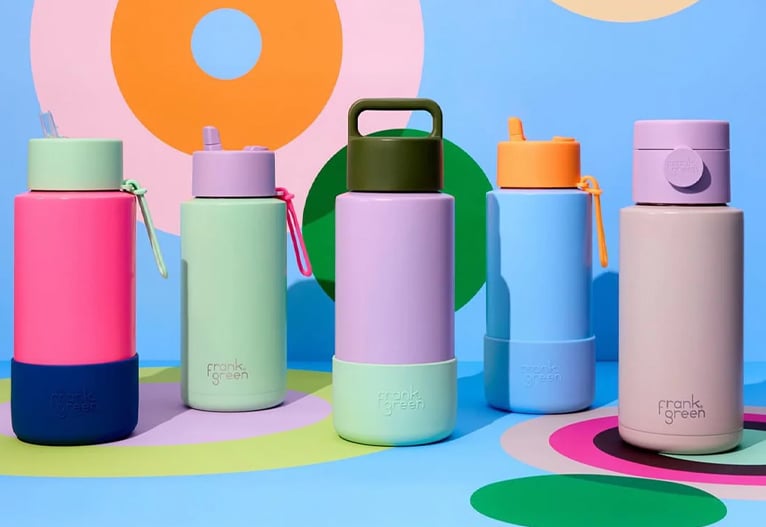

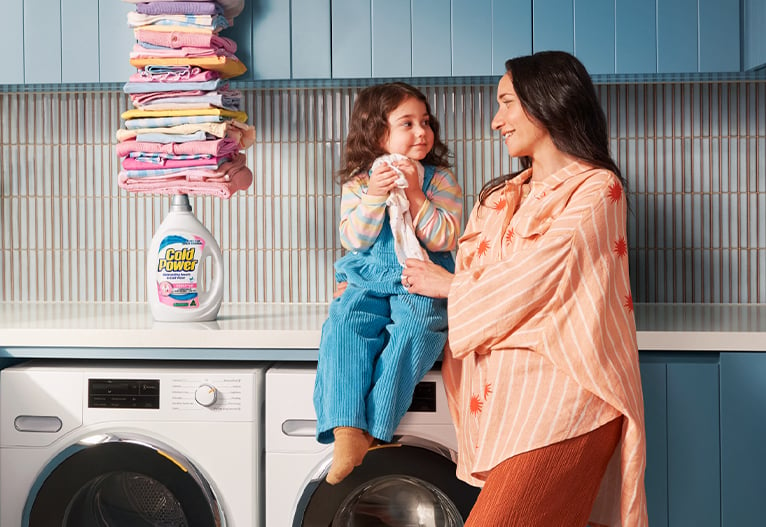
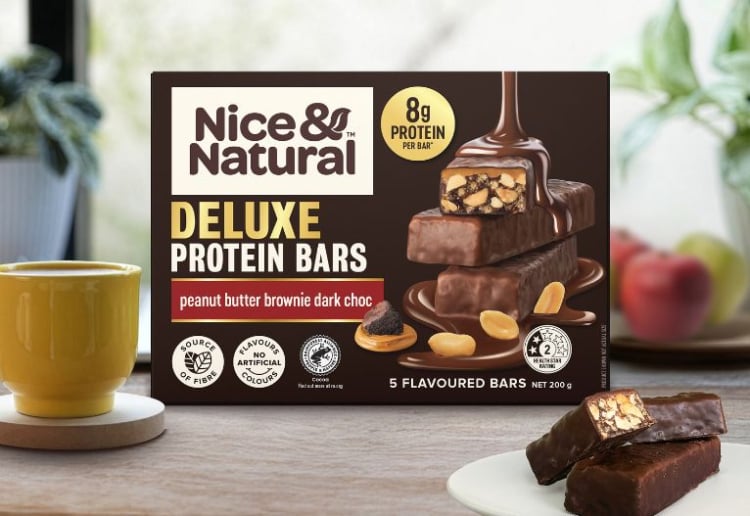
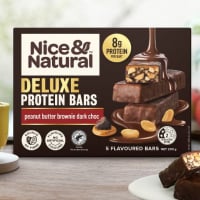
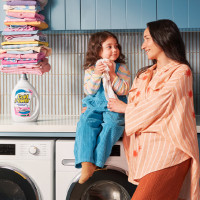



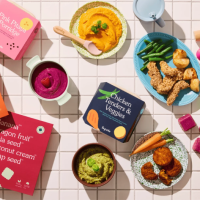
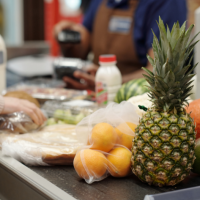




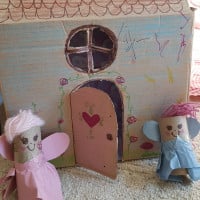
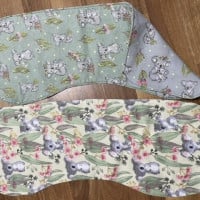
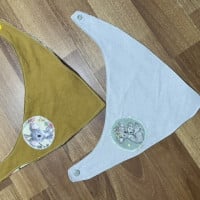
4:19 pm
11:11 am
8:24 pm
4:42 pm
7:14 am
5:16 pm
2:22 am
7:00 pm
2:59 pm
2:11 pm
11:48 am
10:53 am
10:52 am
10:11 am
9:03 pm
8:38 pm
8:27 pm
3:41 pm
-

-
-
Ellen replied
- 12 Oct 2022 , 8:51 am

Reply8:50 am
7:09 am
- 1
- 2
- »
Post a commentTo post a review/comment please join us or login so we can allocate your points.