With a specific vision of what the perfect home should be, sometimes a new build is the only way to bring it to life. This is what Greg and Rose decided when their fruitless search for a family home saw them snap up a unique block (on a serious slope!) in Kings Meadows, Tasmania.
A tower and a bridge
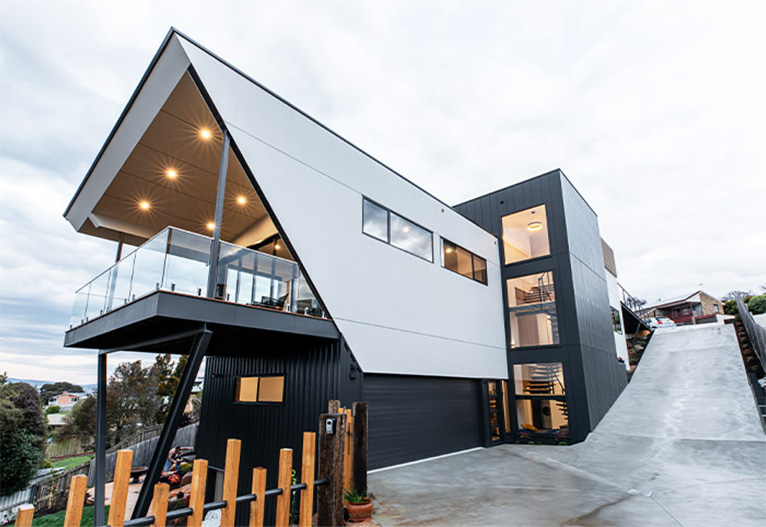
The homeowners contacted Josh Upston of S. Group to bring their vision of modern family living to life. Josh not only understood the engineering requirements of the block but he was also confident about meeting the two important briefs provided by Greg and Rose: to build a bridge to the house level with the road, and to include a tower.
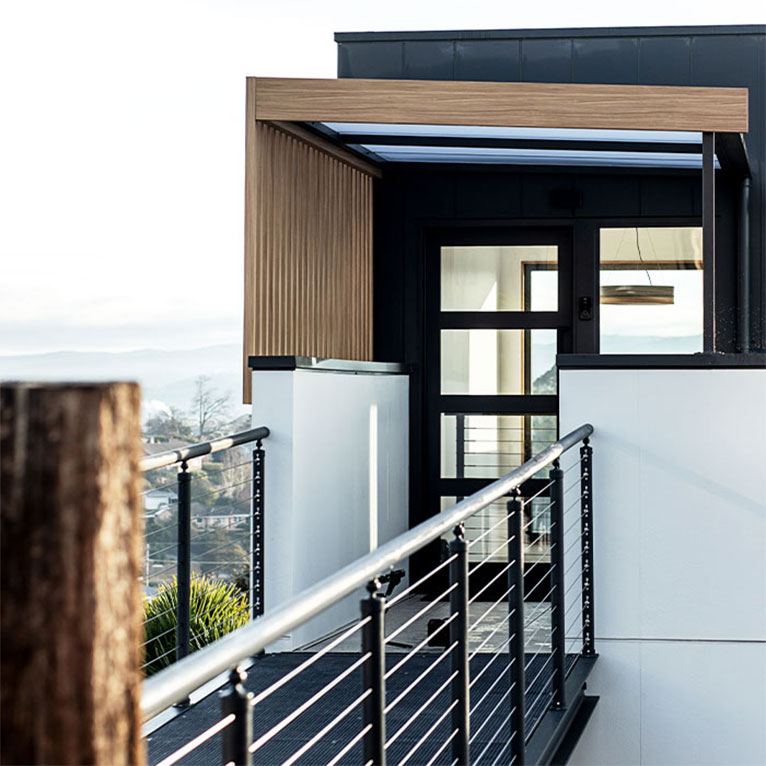
“Given the slope, the whole intention from the client was to allow for a level easy access point to the home and to maximise the incredible views.” Josh Upston, S. Group.
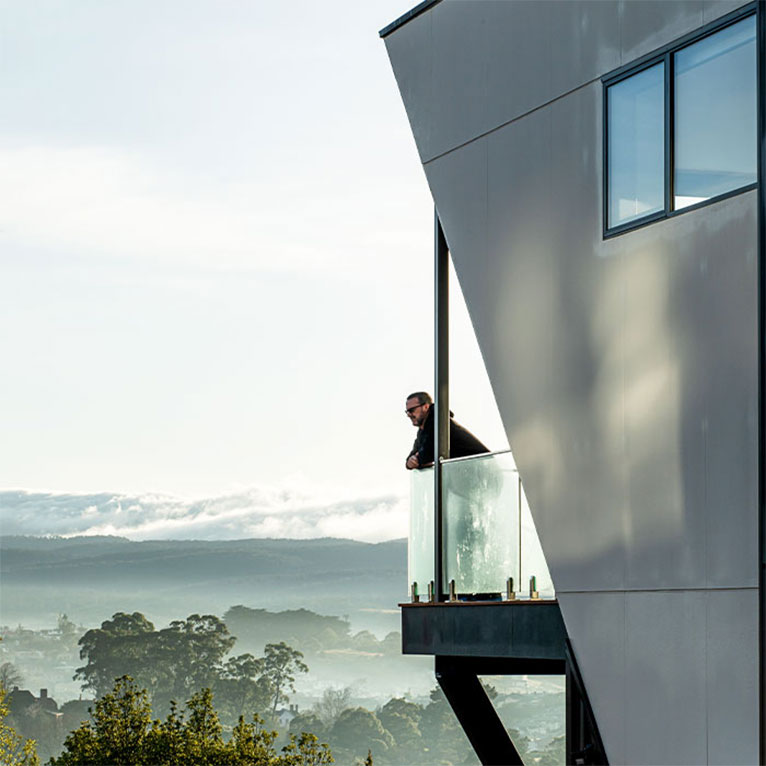
Following the brief to the letter, Josh designed a family home with three storeys that connects to the street by a unique bridge. Stairs within the tower link the bedrooms with the open-plan living and dining areas and the upper North-facing cantilevered deck. And of course, not a single opportunity was wasted in highlighting the mountain views!
The perfect exterior
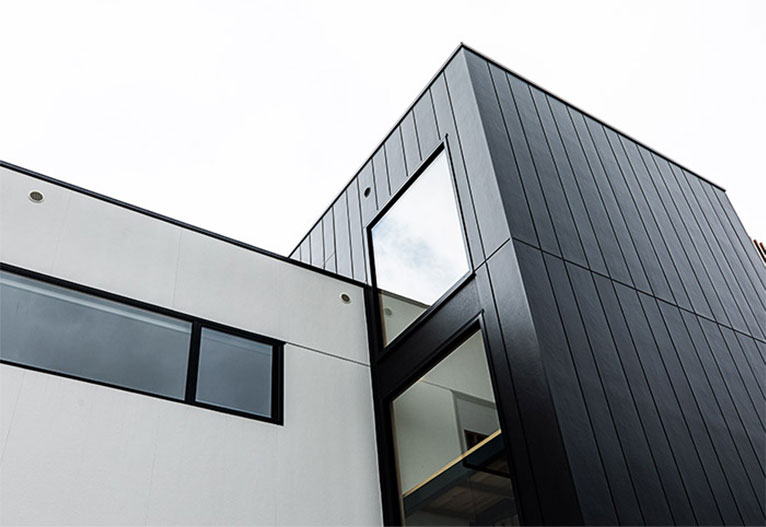
To achieve a modern silhouette on the hillside block, Josh chose James Hardie exterior cladding products, which offered flexibility with colours, easy installation and a minimal footprint. The final selection was a combination of Hardie™ Fine Texture Cladding and Stria™ Cladding for the entire exterior of the home.
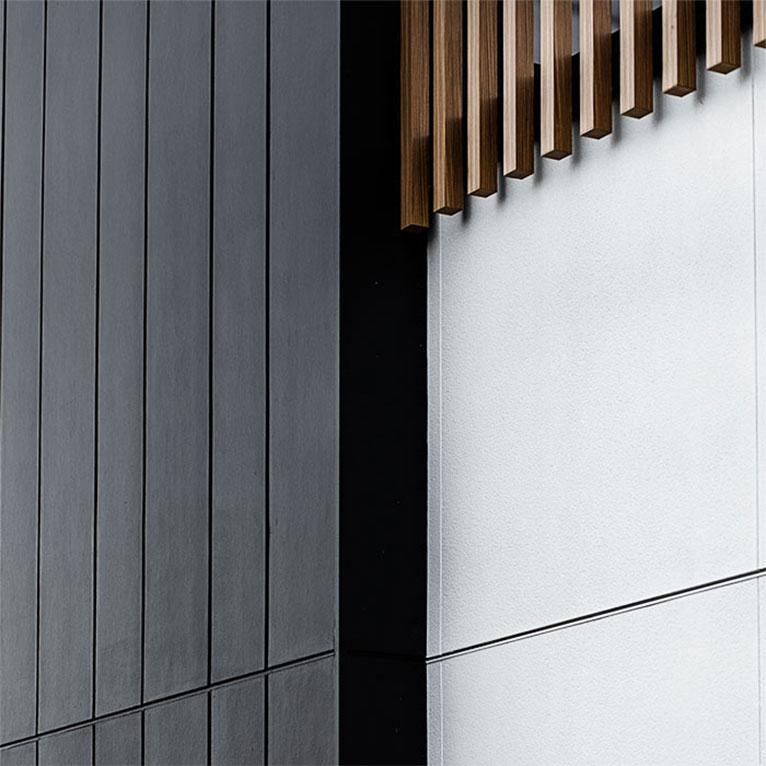
“The vertical grooves of Stria™ Cladding was an obvious choice for the tower in order to create verticality and the pre-textured sheets of Hardie™ Fine Texture Cladding allowed for that grounding on the back end. The tower acts as a centre spine to connect the three floors, multiple levels in a home design are not common in Launceston and given the block constraints we wouldn’t have been able to achieve this result as efficiently without using exterior cladding.” Josh Upston, S. Group.
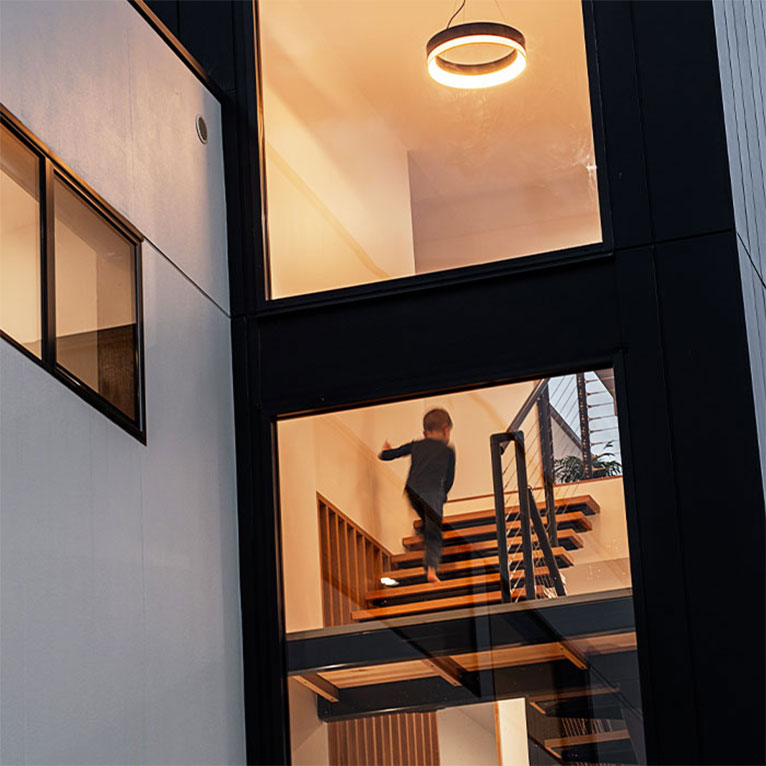
To the homeowners, one of the most compelling reasons to use Hardie™ exterior cladding was that it gave them the freedom to choose any paint colour, critical for achieving cohesion with the landscape and letting the features of the home shine.
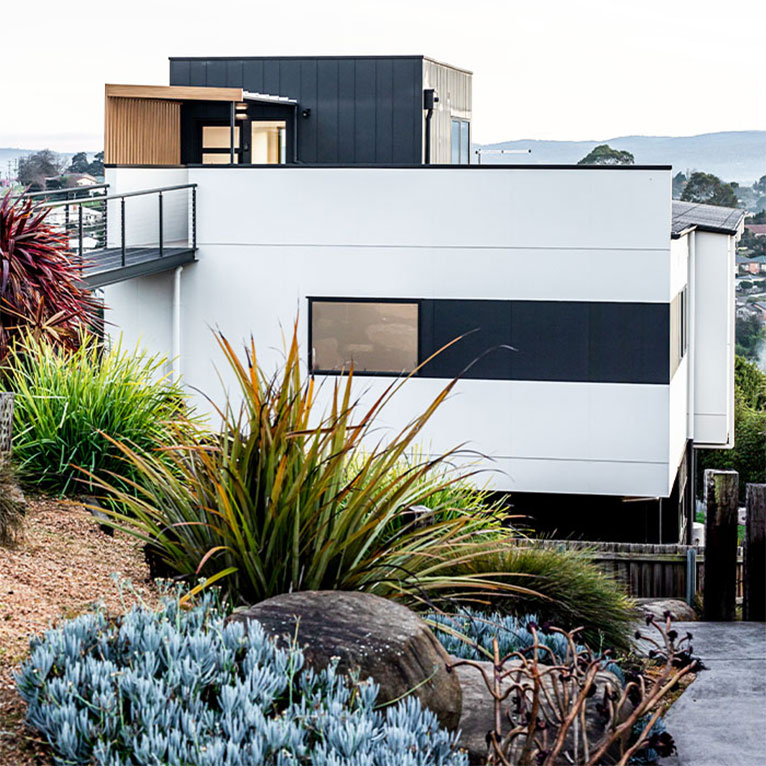
“With such a large build and in using mixed materials throughout, attention to even the finest detail was crucial. We used Hardie™ Fine Texture Cladding on the larger sections of the exterior, and followed best-practice panel layout, making sure the horizontal joint lines continued around the building from front to back in order to create a sense of symmetry. Colour played an important role in achieving this result and in creating the clean lines we expect to see in modern design.” Josh Upston, S. Group.
And an interior to match
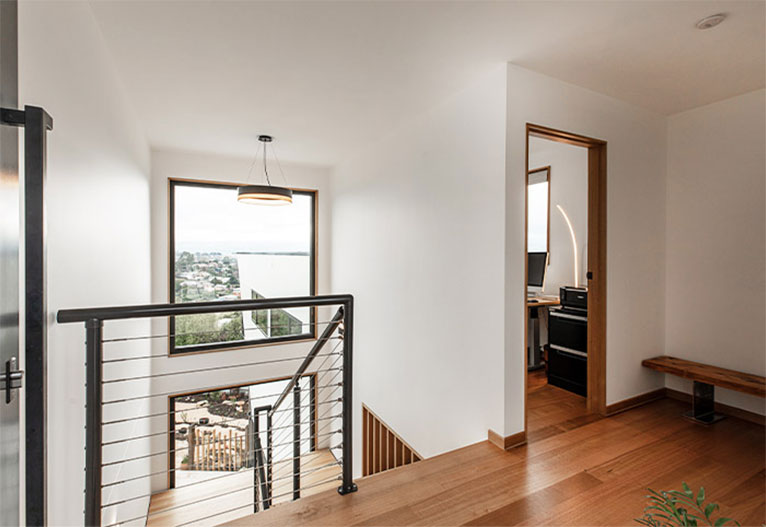
The interior of the home celebrates the surroundings through high ceilings and big windows that let natural light pour in. And in fact, there’s a view of the mountains from every room.
All rooms follow a carefully chosen colour palette and use the bold lines and shapes of furnishings as the perfect finishing touches on a unique and inviting home.
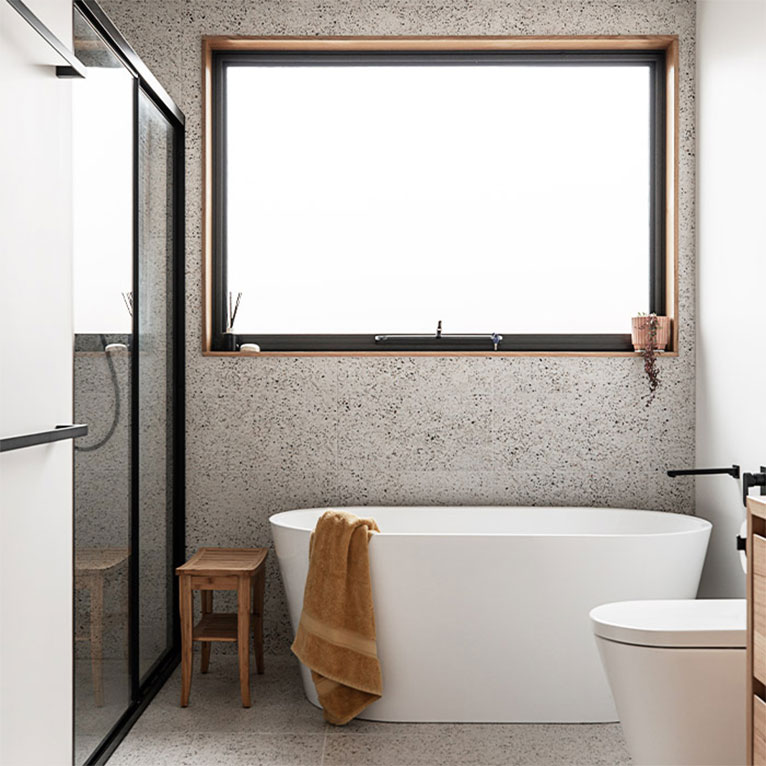
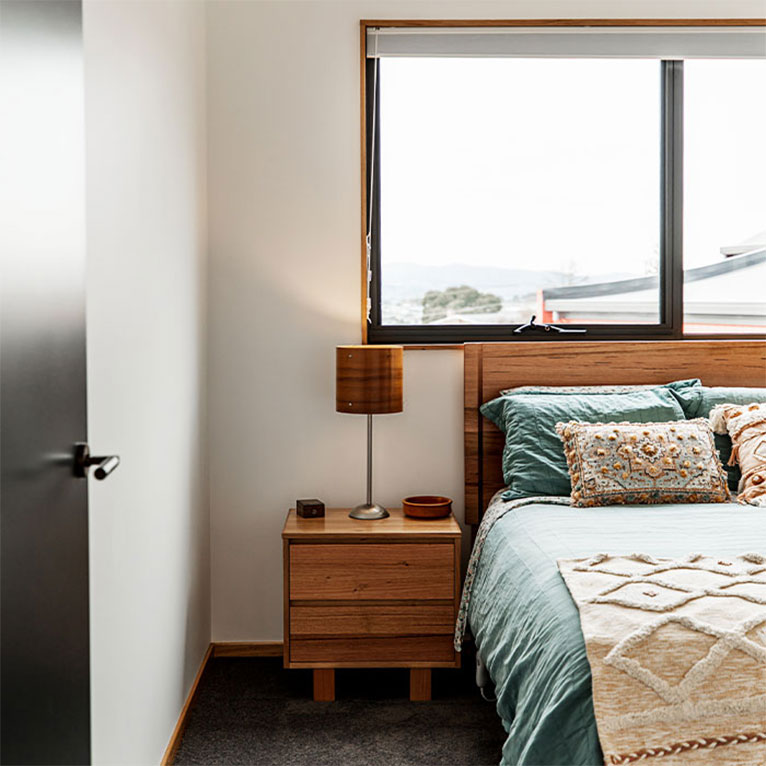
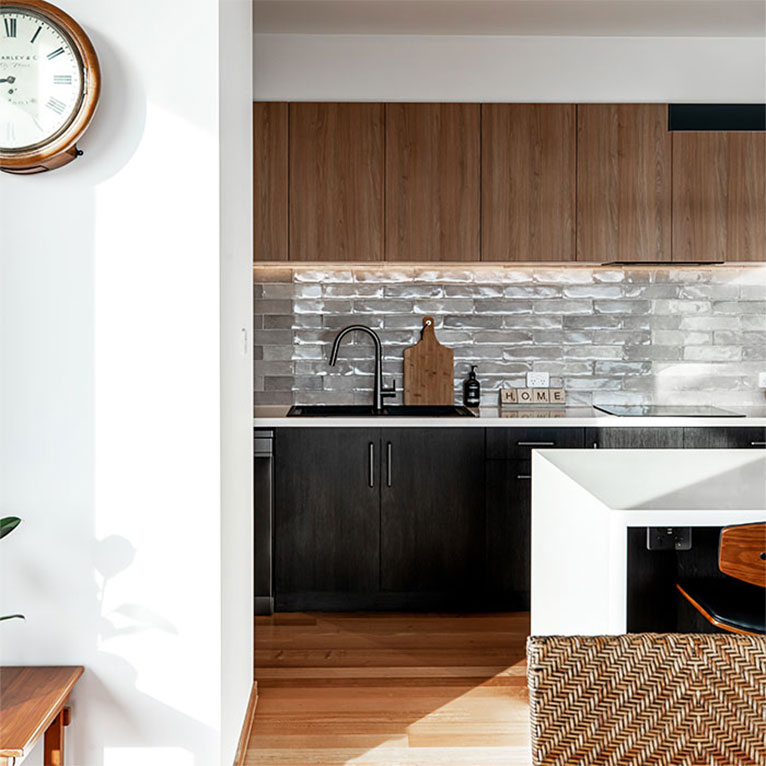
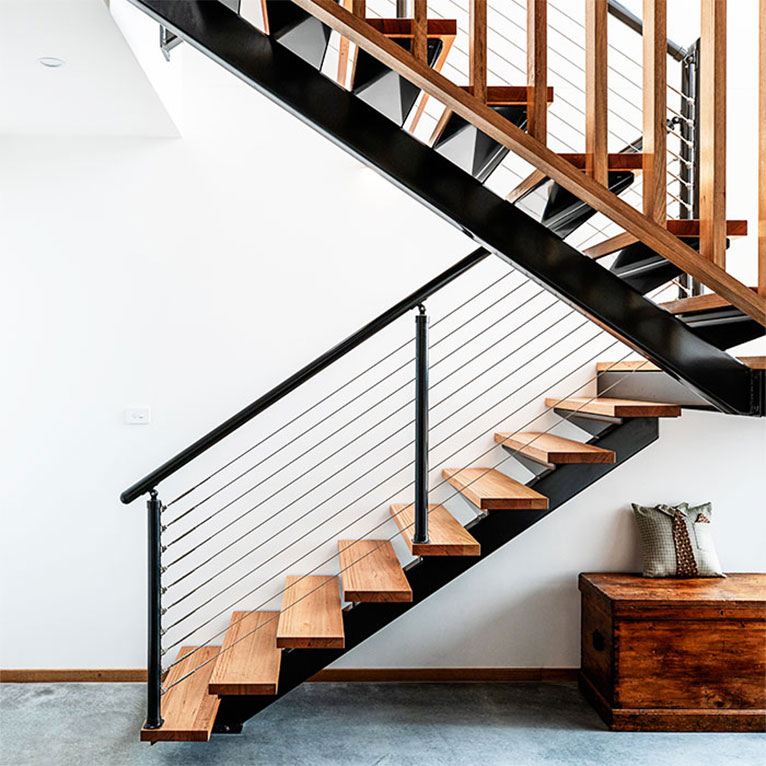
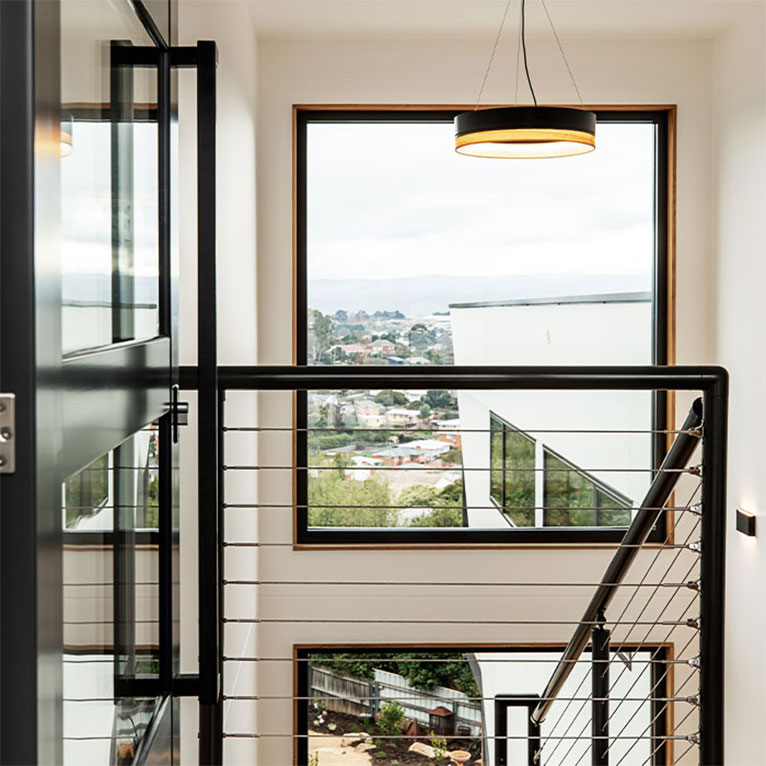
“Our goal from the outset was to create a home that is interesting in form from the exterior and offered easy living on the inside. Hardie™ exterior cladding allowed us to achieve this in spades and the view isn’t bad either, it’s constantly changing and is a joy to wake each morning to see it through fresh eyes.” Greg, homeowner.
James Hardie is a proud partner of the Making HOME renovation series.
This article first appeared in Making HOME.
Find out how to share your own building project or reno story!
We may get commissions for purchases made using links in this post. Learn more.
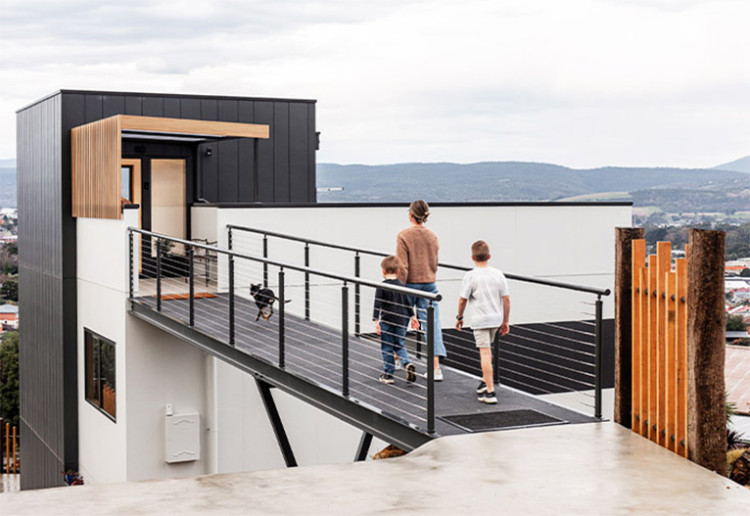
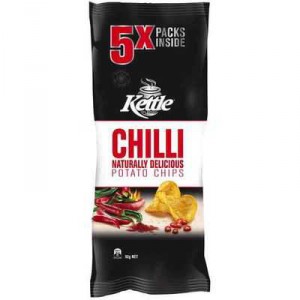

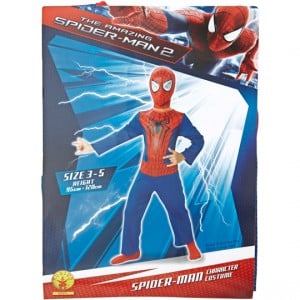








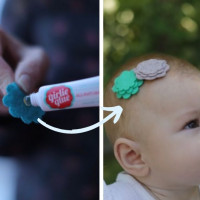

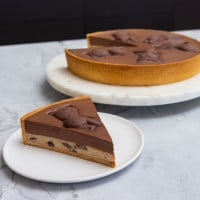
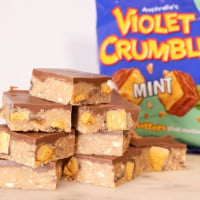

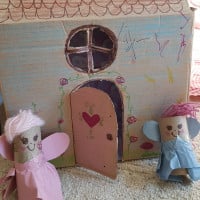
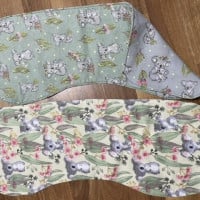
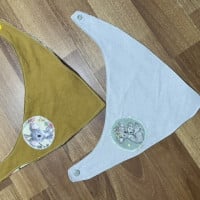
8:37 pm
7:05 am
6:58 am
8:46 am
9:58 pm
9:35 pm
6:40 pm
6:51 pm
7:22 am
6:39 am
10:14 pm
9:18 pm
9:11 pm
7:59 pm
5:43 pm
- 1
- 2
- »
Post a comment